 Affordable Housing
Affordable Housing
Chico, CA
In Progress
A partially occupied rehab construction of 17 apartment buildings with 76 units, and a community building. Interior upgrades will include new electrical, plumbing, HVAC systems, new appliances, blinds, cabinets & countertops, doors, flooring, paint, and ceiling fans. The exterior consists of roof and gutter replacement, new paint and windows.
 Affordable Housing
Affordable Housing
Sacramento, CA
Hope Landing (formerly Arden Star Hotel) is a Homekey-funded project that resulted in converting 128 rooms of hotel space to 124 units of affordable housing. The project features a variety of studio and one-bedroom units, each equipped with a full kitchen including a refrigerator and stove. Interior unit upgrades included new electrical, plumbing, HVAC units, flooring, cabinets, countertops, and a lobby elevator addition. Exterior enhancements consisted of new paint, landscaping, fencing, asphalt, striping, and signage. Common areas have been revitalized as well, boasting an updated lobby, an outdoor gathering space, a dog park, and a community garden.
 Retail
Retail
Vacaville
Tenant improvement of 5,079 sf existing banquet hall and kitchen plus an addition of two restrooms, corridor, and storage room. Interior improvements consist of new commercial kitchen appliances, new flooring, acoustic ceilings, lighting fixtures, extensive plumbing, custom designed crown moulding, column wraps, and wainscoating. Exterior includes new stucco, stone veneer, paint, and storefront entry doors, infilled all windows, and an enlarged patio area with new patios and firepits. Once the project is complete, an additional 1,151 sf interior and 2,992 sf exterior.
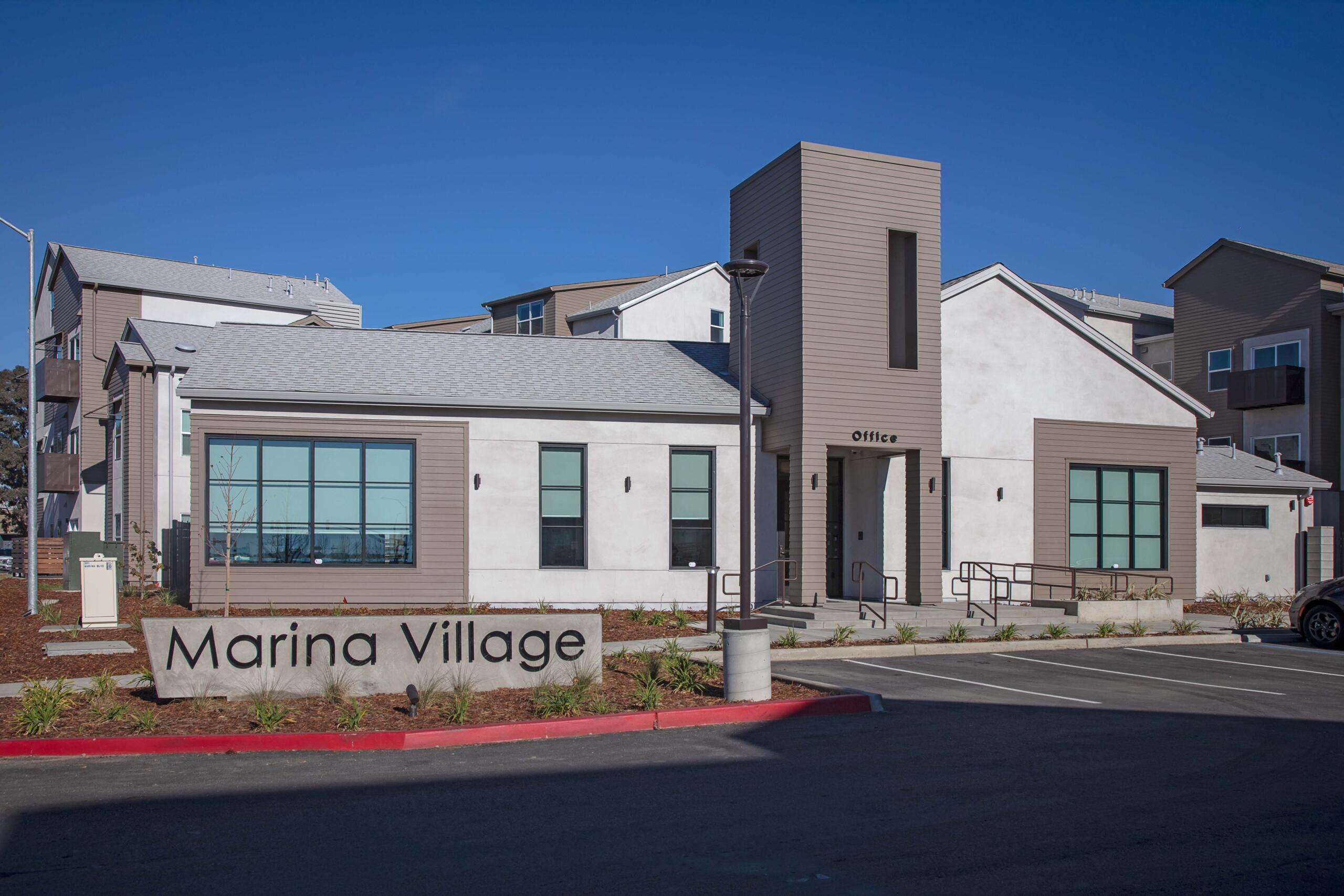 Affordable Housing
Affordable Housing
Suisun City, CA
New Construction of this affordable housing project consisted of 9 wood-framed, 3 to 4-story apartment buildings with 160 units, a community building, and 220 on-site parking spaces on a 5.2-acre site, with all new site improvements and underground utilities. The exterior consisted of wood composite siding, cement plaster, aluminum storefront, and vinyl windows.
 Affordable Housing
Affordable Housing
Hamilton City, CA
The 1900’s historical building, 21-unit, rehab/restoration project consisted of interior and exterior improvements while the property remained occupied. Interior upgrades included new electrical, plumbing, and HVAC systems, as well as updated fixtures, doors, flooring, cabinets, and countertops. Exterior improvements included a complete balcony rebuild, stucco repairs, and replacement of stairways, railings, gutters, paint and light fixtures.
 Hospitality
Hospitality
Sacramento, CA
AC Hotel by Marriott in downtown Sacramento is an 8-story concrete structure with a basement. The European inspired decor hotel features an upscale lobby and bar area, two media center rooms, and a fitness room. The sophisticated guest rooms and public spaces feature sleek finishings, curated artwork and intuitive technology. Exterior features include aluminum storefront windows with aluminum fins, aluminum sunscreens, insulated metal panels, external insulation & finish system (EIFS), and exposed concrete. The hotel is walking distance away from the Golden 1 Arena and makes a great addition to the downtown area.
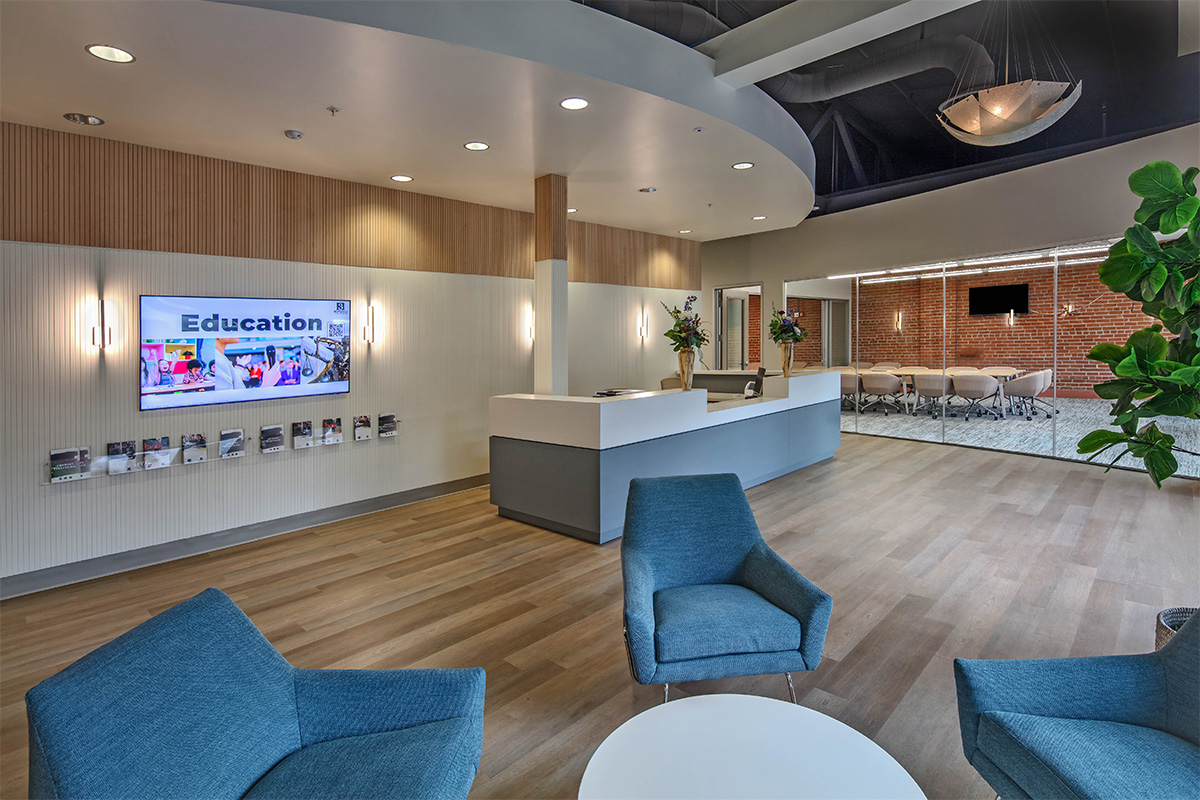 Special Projects
Special Projects
Sacramento, CA
The Table is a tenant improvement of 12,526 sf office space for 3 Strands Global Foundation. The empowerment center will be used as a safe space for survivors of human trafficking & those at risk of exploitation. The new space is an interior remodel of existing building which includes training, conference and therapy rooms, a clothing closet, full kitchen, technical center, laundry room, showers & restrooms. Improvements consisted of fire protection, mechanical, plumbing, electrical, new flooring, paint, doors, and light fixtures. Self-performed labor included demolition, metal framing, drywall, plumbing and finish carpentry/cabinets.
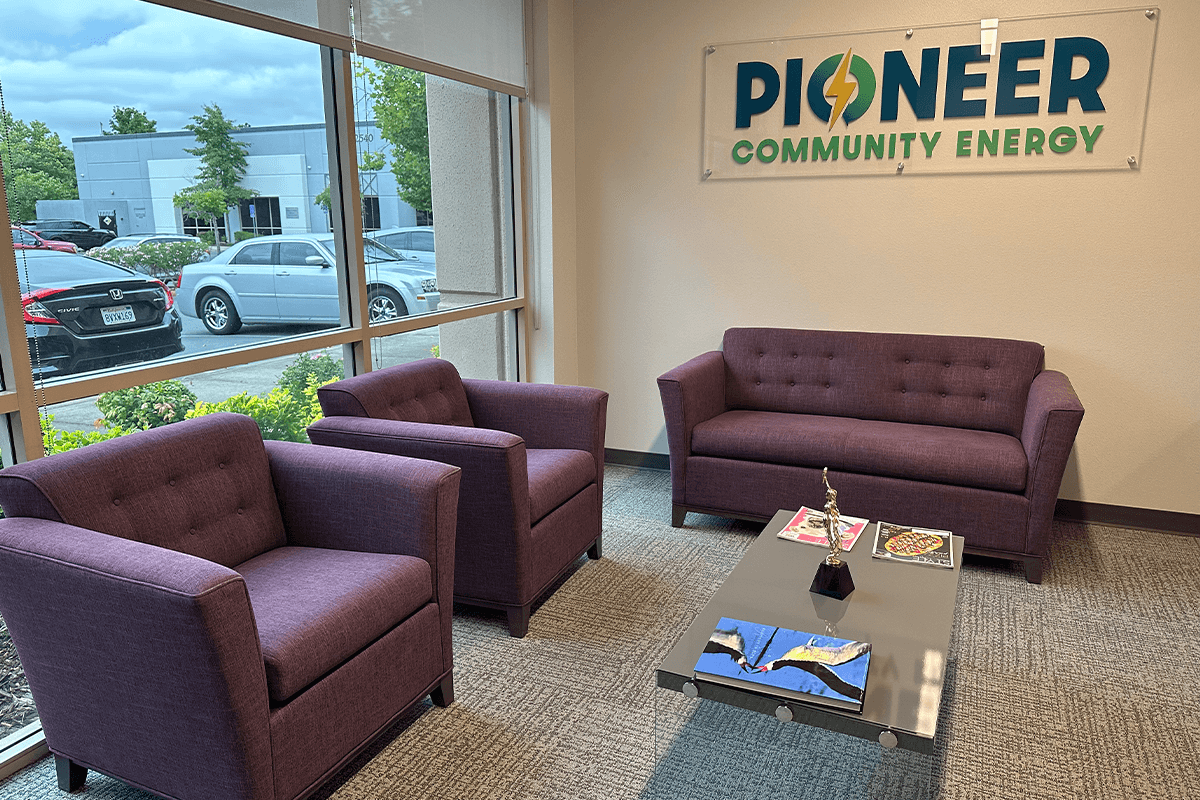 Special Projects
Special Projects
Roseville, CA
Interior tenant improvements including HVAC modification, remodeling, and adding offices.
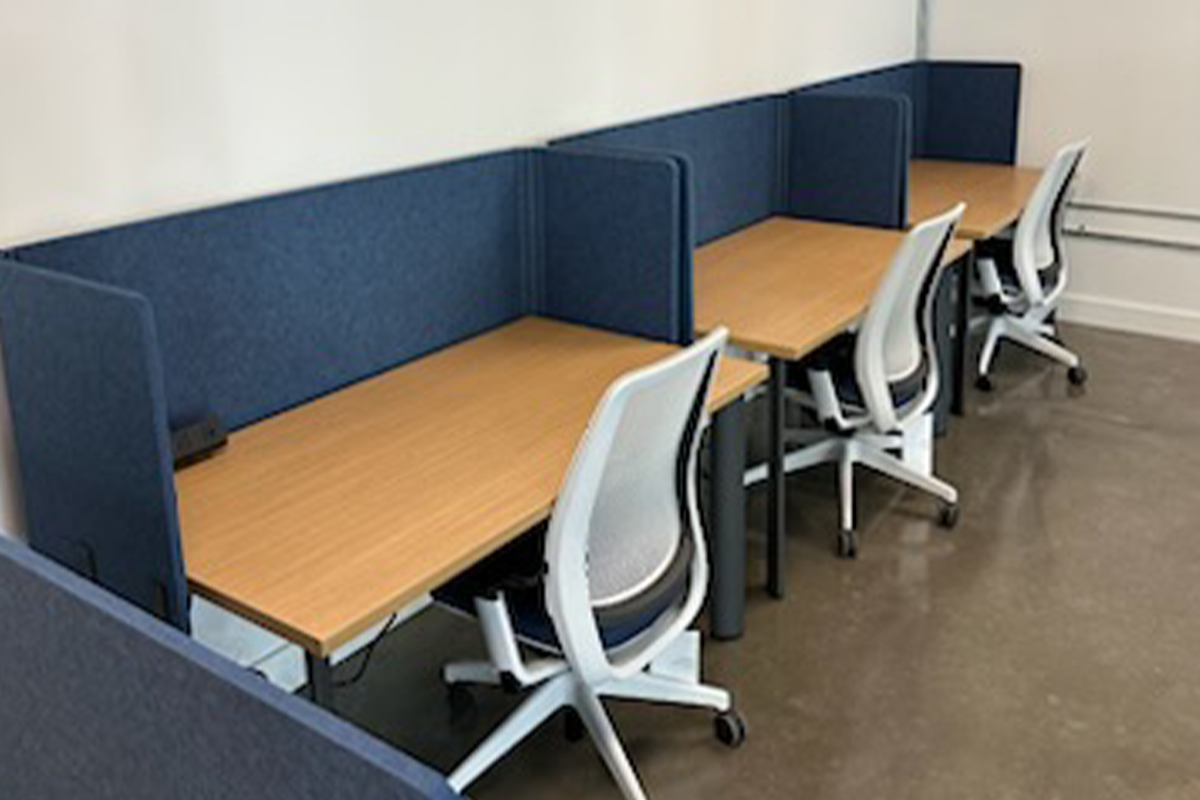 Special Projects
Special Projects
Sacramento, CA
Interior improvements in the first-floor community space of the 1322 O Street Sonrisa project Tricorp completed earlier this year. The enhancements included installation of primed and painted MDF baseboards, addition of an HVAC system, data and electrical outlets, and ceiling light fixtures.
 Hospitality
Hospitality
Vacaville, CA
Tricorp Group provided full design/build services for this new hotel. The hotel features a fitness room, pool, bar, breakfast area, and outdoor seating area with firepits. Meeting rooms, business center, guest laundry, and other amenities are provided as well. The 5.4 acre site has room for two future retail pads. The exterior features tile, metal siding, and metal panel finishes.
 Affordable Housing
Affordable Housing
Sacramento, CA
Sonrisa Studio Apartments is the first affordable housing project to break ground under Governor Newsom’s Order of Affordable Housing Development. Sonrisa features 58 micro-units of affordable housing and 1,300 square feet of ground floor community space. The five-story building is constructed using cross-laminated timber for the horizontal and vertical shear components of the building. The project includes high efficiency HVAC units, and is built on a concrete mat slab foundation.
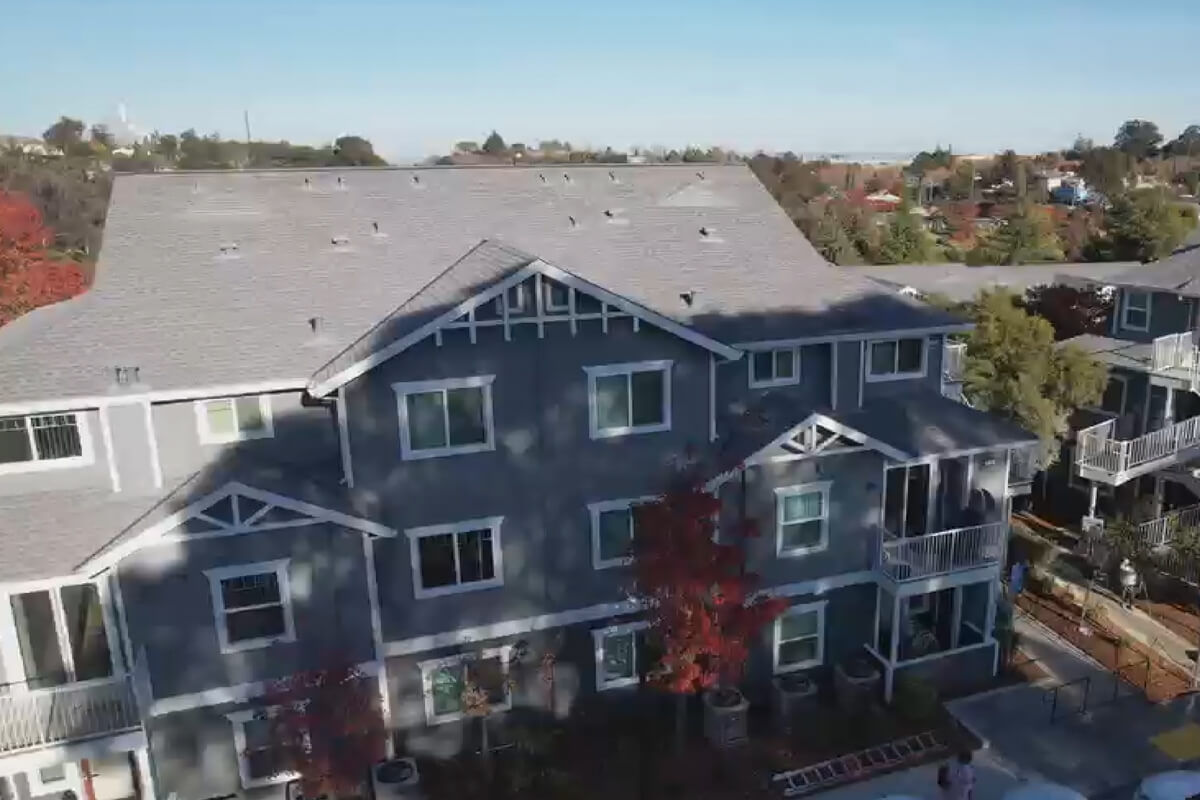 Affordable Housing
Affordable Housing
Benicia, CA
Tricorp Group performed unit interior and exterior renovations to the Calms at Burgess Point Apartments in Solano County. This affordable housing complex consists of 56 residential units in nine buildings.
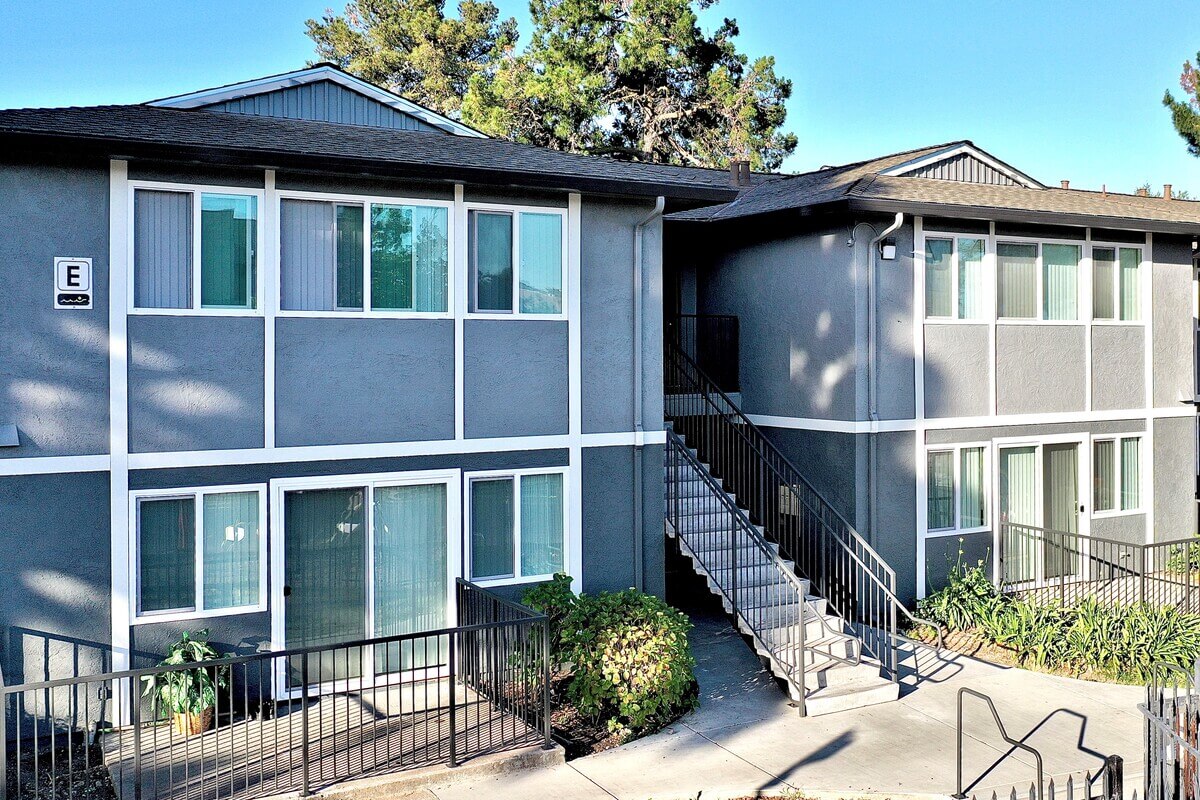 Affordable Housing
Affordable Housing
Vallejo, CA
Rehabilitation of an occupied affordable housing complex including site improvements, exterior building improvements, interior refurbish of the apartment units, ADA units, and remodel of the community building. Exterior improvements include stair and handrail replacement, replacement of exterior wood, and complete paint. Interior improvements include cabinets, countertops, appliances, new plumbing fixtures, electrical panels and finishes. Tricorp adhered to strict schedules to minimize tenant displacement.
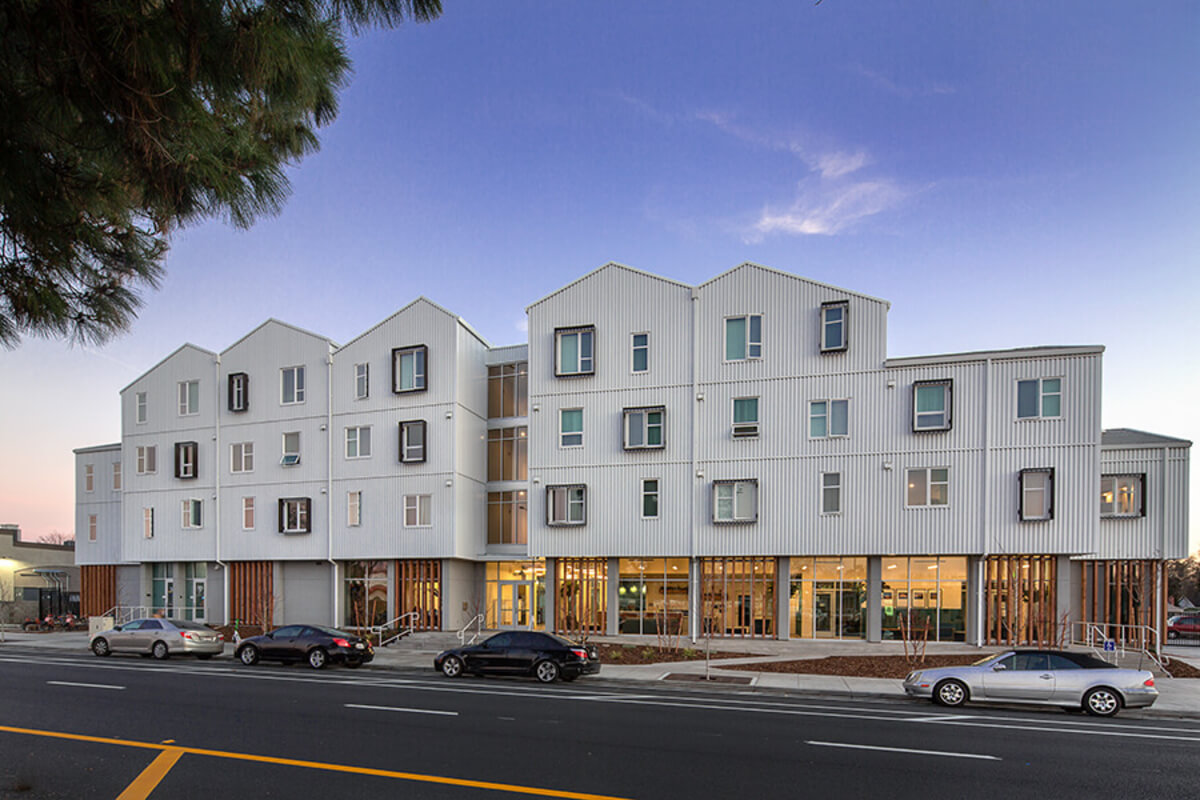 Affordable Housing
Affordable Housing
West Sacramento, CA
New construction of permanent supportive housing in the heart of West Sacramento. Amenities include Meeting Room, Community Room, Laundry Room, and outside Courtyard. The complex features a modern look with metal siding and plaster finish on the exterior facades, with covered patio, bike storage and onsite parking.
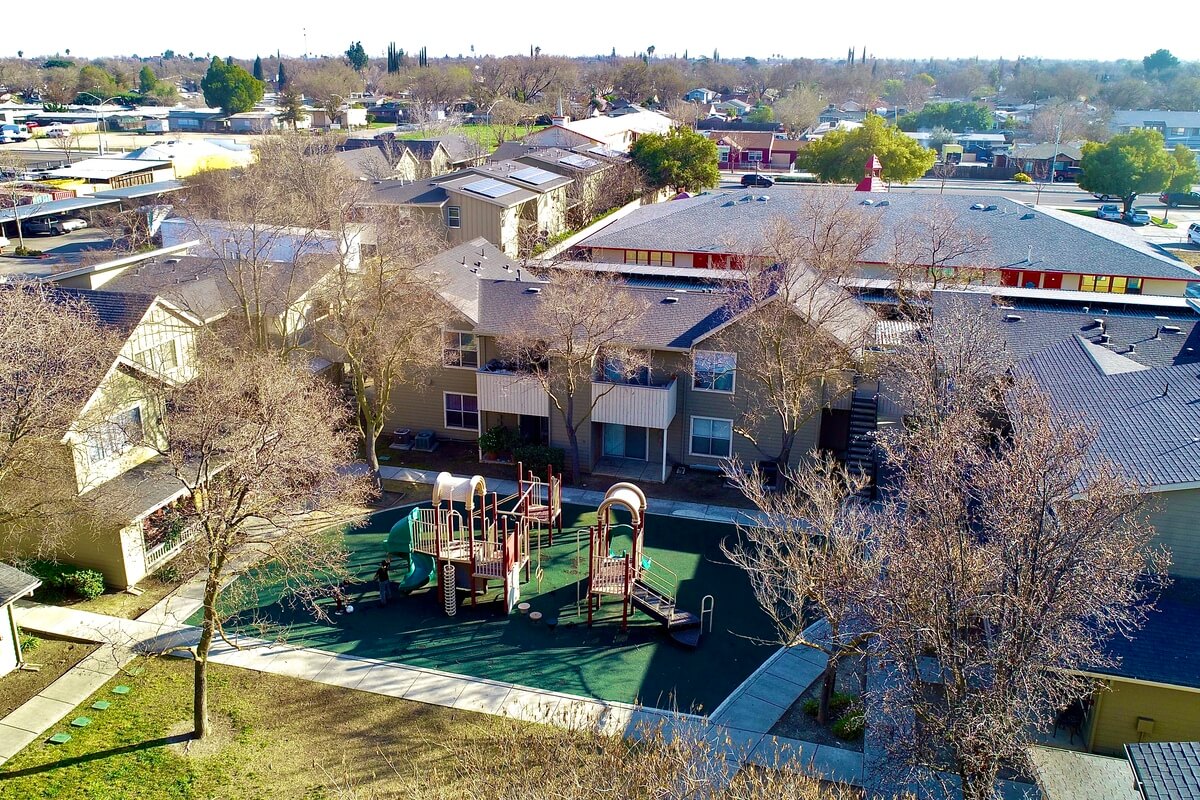 Affordable Housing
Affordable Housing
Tracy, CA
Rehabilitation of an occupied affordable housing complex including site improvements, exterior building improvements, selective interior refurbishment of the apartment units, ADA units, and remodel of the community & maintenance building. Site improvements include new playground and site lighting improvements. Tricorp adhered to strict schedules to minimize tenant displacement.
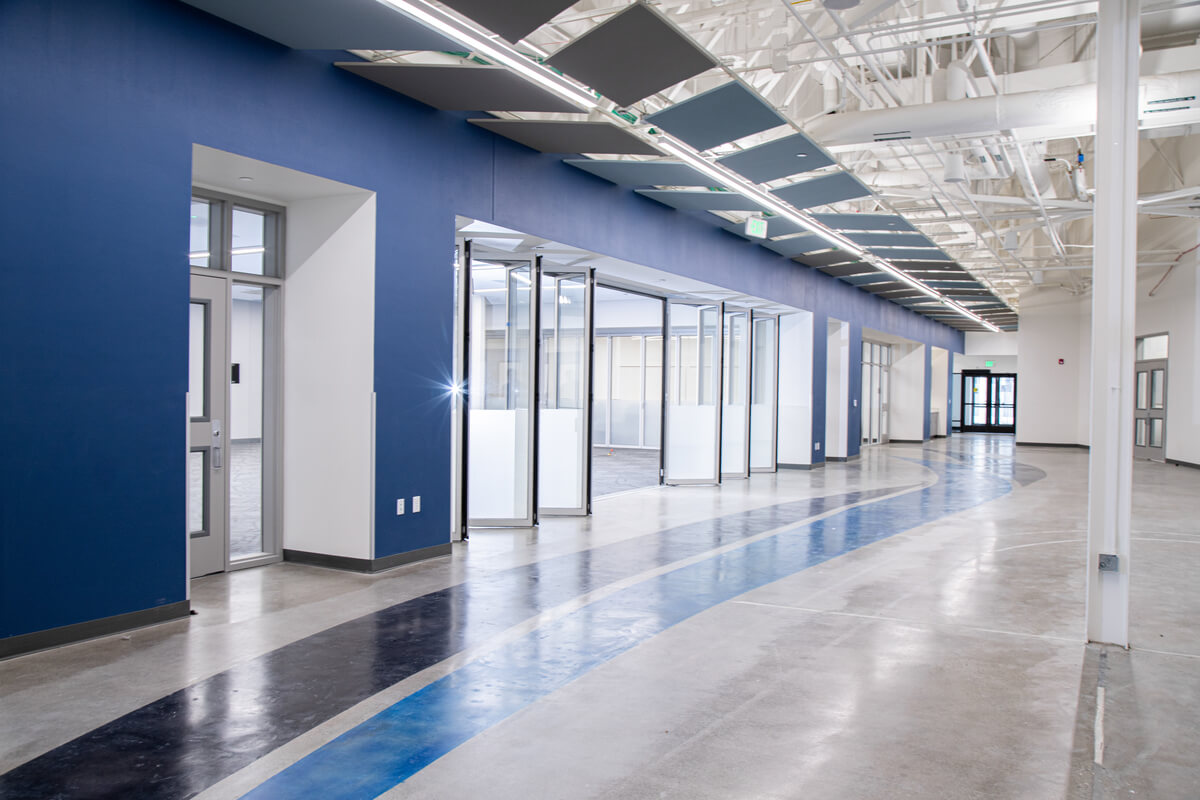 Public Works
Public Works
McClellan, CA
Renovation of an existing, 21,411 square feet former military building into a new videography and broadcasting Student Learning Center for the Twin Rivers Unified School District. Tricorp Group installed high-end finishes and technology such as cyclorama walls, partition Nanawalls, interactive display boards, and ceiling mounted cameras, speakers, and projectors.
 Affordable Housing
Affordable Housing
Stockton, CA
Upgrades to an occupied affordable housing complex, with no displacement of tenants. Demolition of existing roofing & roof sheathing, structural improvements including sistering LSL to top chord of (e) trusses and roof sheathing replacement, new asphalt shingle roofing system with related flashings, and HVAC Work.
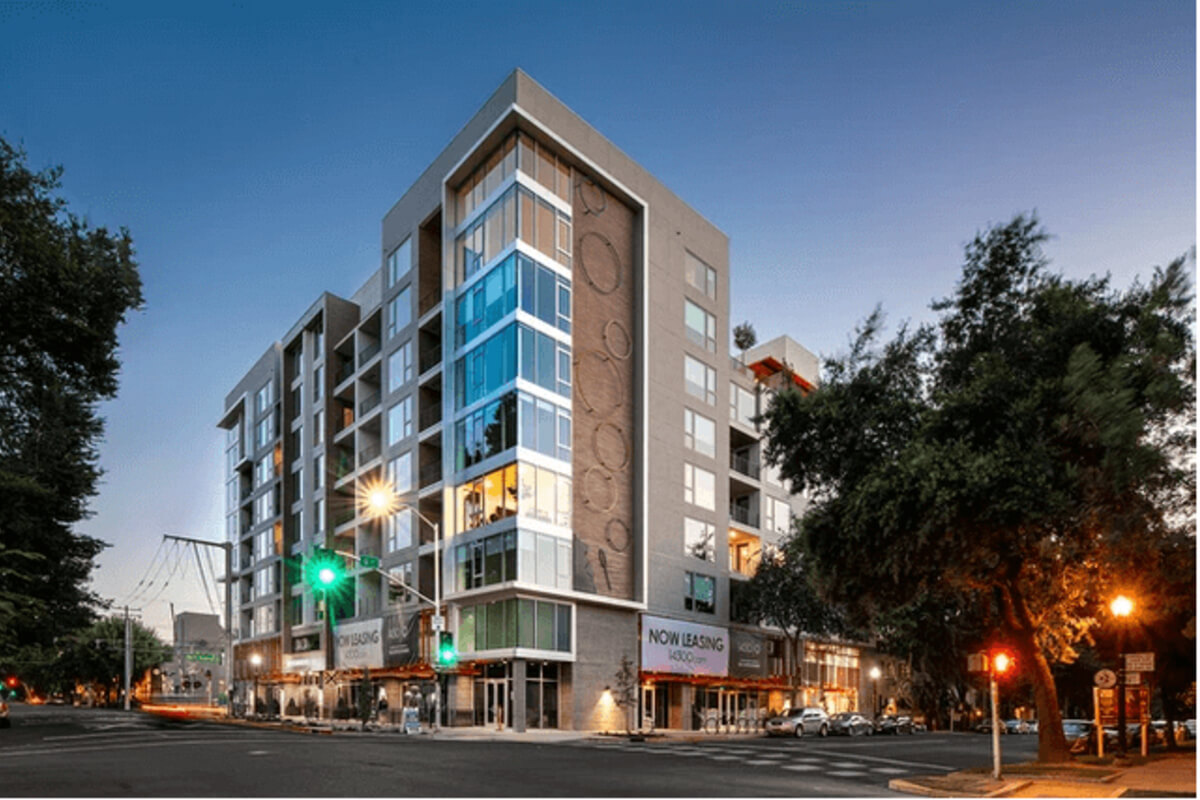 Multifamily
Multifamily
Sacramento, CA
1430 Q is a luxury residential and retail mixed-use building with three levels of concrete construction and six floors of wood-framed residential units above. This required a special exception to code, which typically allows only five stories of fire-resistant wood structures. Amenities include high-end finishes and appliances, gymnasium and yoga room, rooftop terrace and courtyard with outdoor seating.
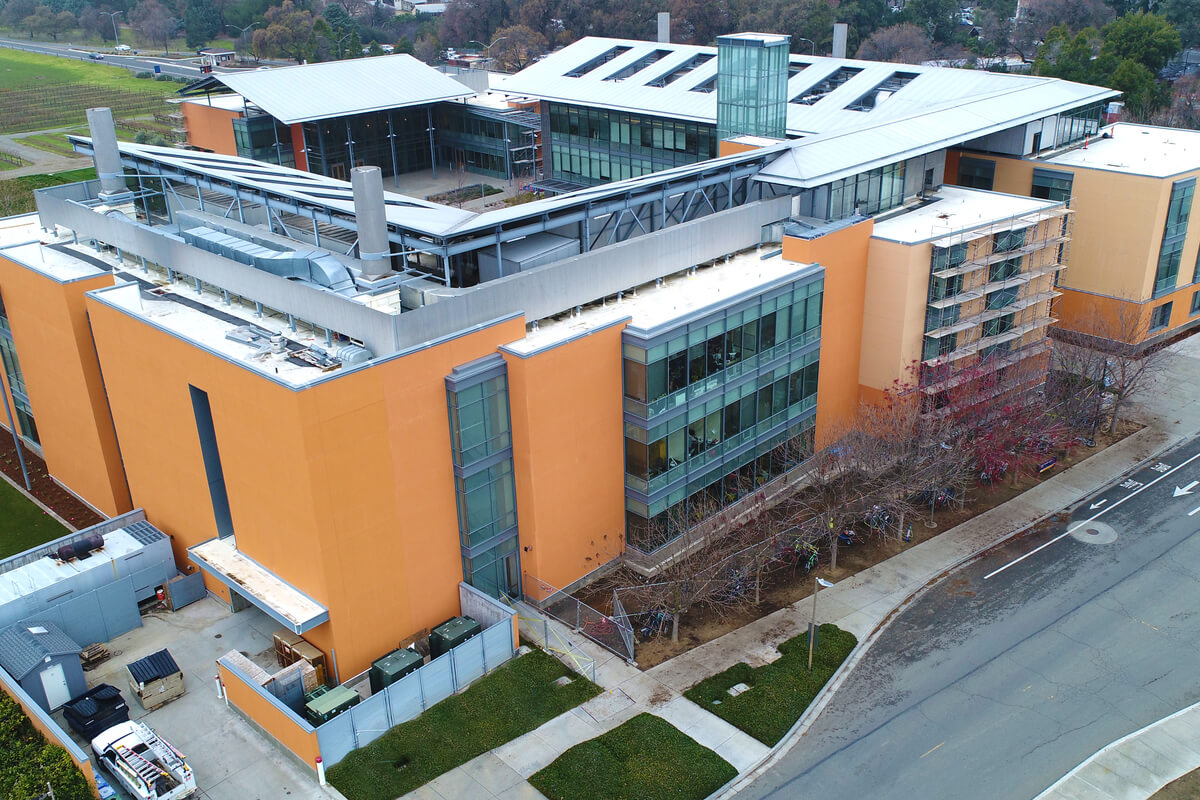 Public Works
Public Works
Davis, CA
Construction consisted of removal and repair of exterior and interior finishes due to water intrusion of the three buildings that comprise the Robert Mondavi Wine Institute. Exterior work includes removal and replacement of parapet coping, plywood sheathing, waterproofing assemblies and new elastomeric coating. Interior scope includes new sheetrock, paint, and removal and replacement of existing carpet. Classes remained in session throughout construction.
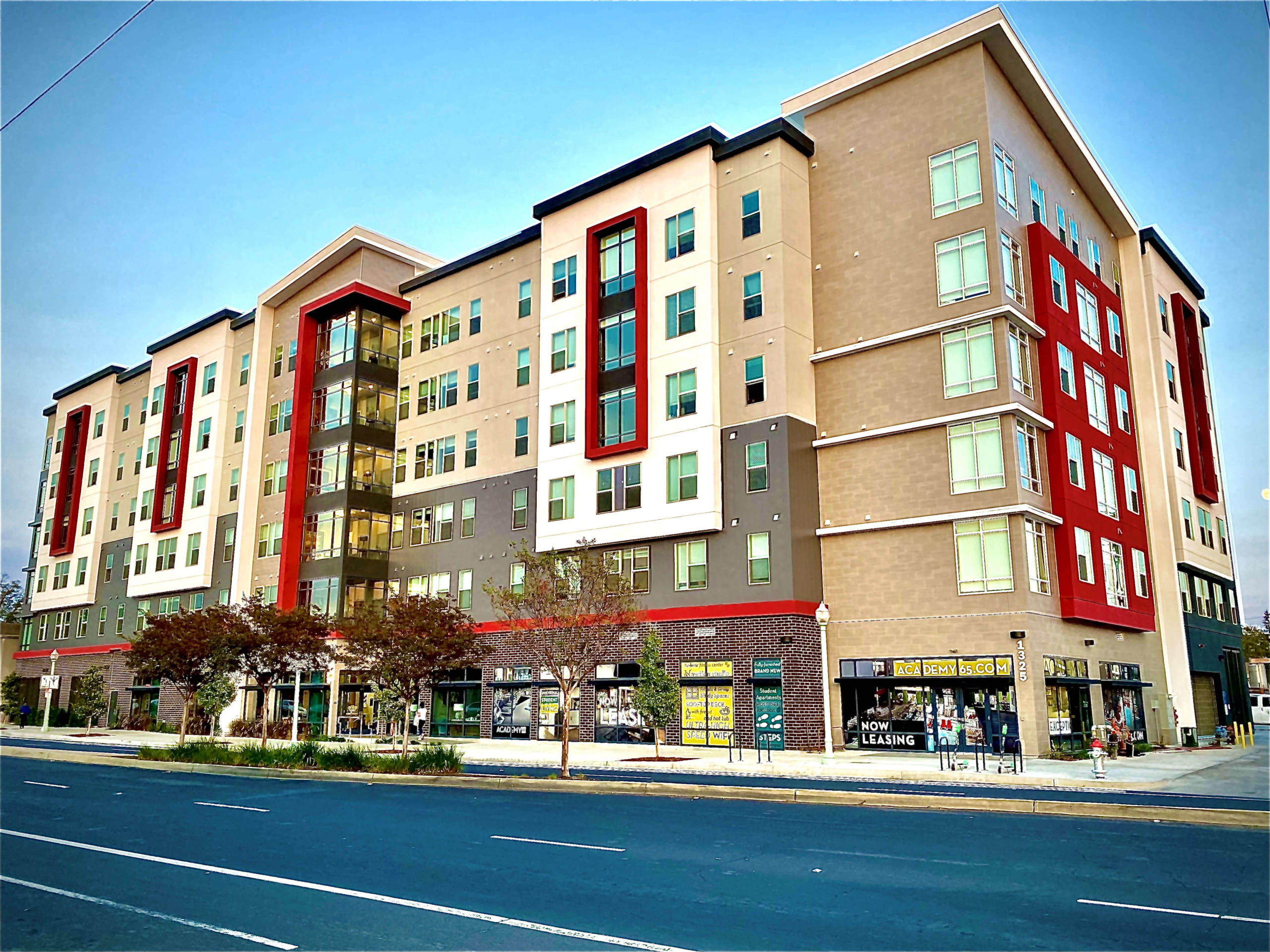 Multifamily
Multifamily
Sacramento, CA
This mixed-use student housing project provides Sac State with much needed additional student living space. The building houses leasable retail space and tenant amenities including a rooftop terrace with fire pits and grills, a 24-hour fitness center, large capacity spa, game room and entertainment lounge.
 Hospitality
Hospitality
Vacaville, CA
Adjacent to a popular conference and banquet center, this new hotel provides a fitness room, pool, sunroom and breakfast area for guests. Other amenities include meeting rooms, business center, and guest laundry.
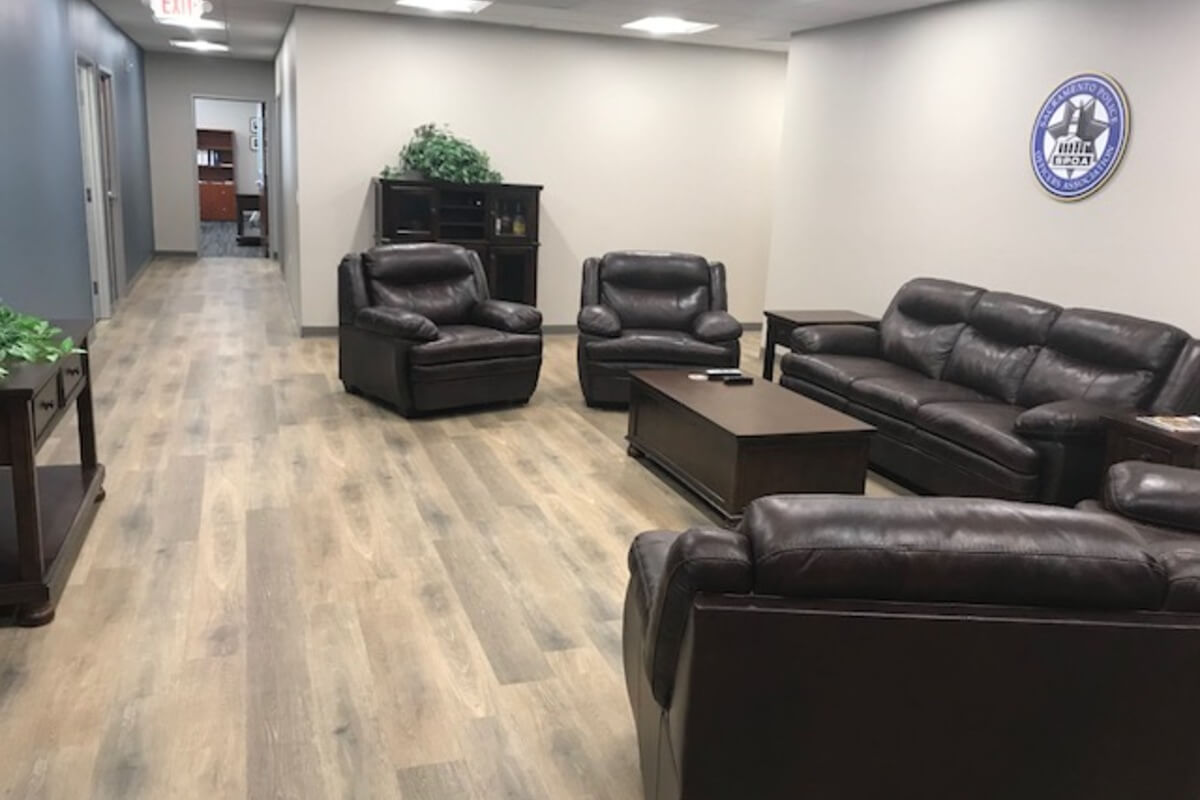 Special Projects
Special Projects
Sacramento, CA
Design/Build Interior remodel of an existing building including offices, board room, and restrooms. The project included upgrades to a 2-hour rated demising wall for the existing Community Hall.
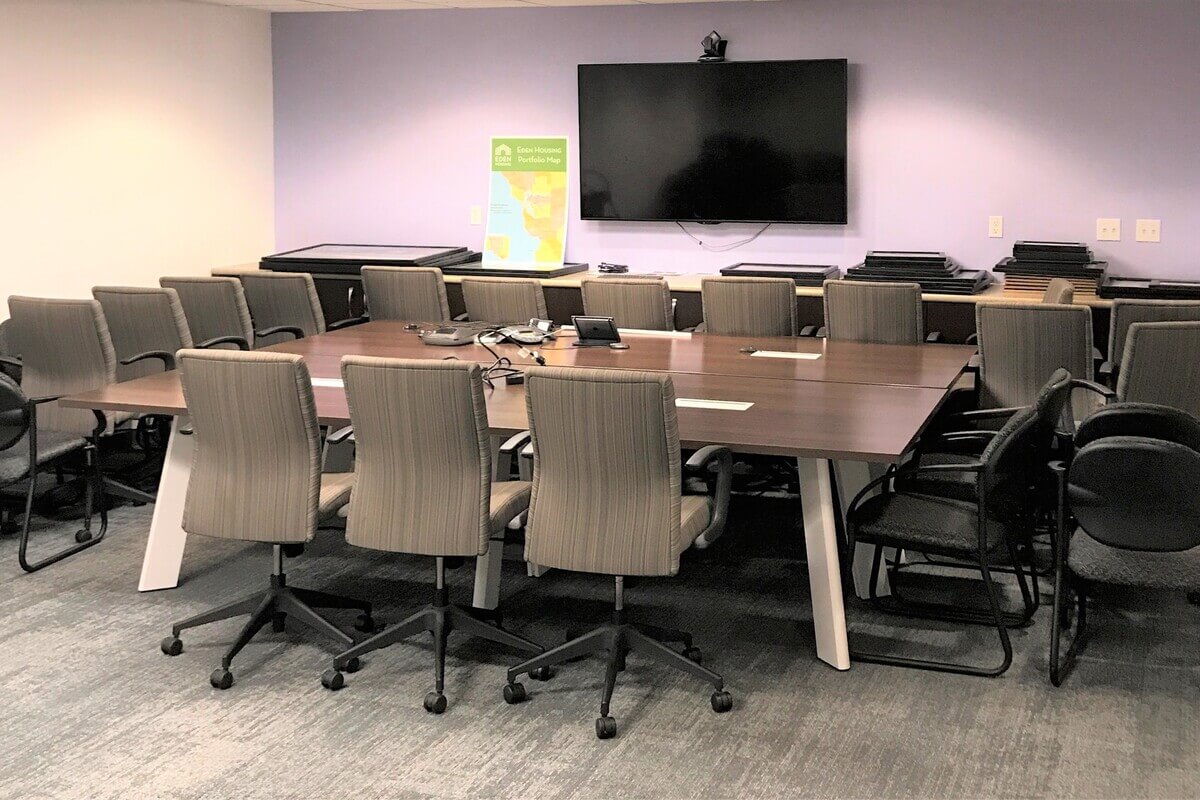 Special Projects
Special Projects
Hayward, CA
Interior reconfiguration of existing office spaces and conference room to create additional private offices, new walls, flooring, electrical outlets, mechanical layout, lighting and fire sprinklers.
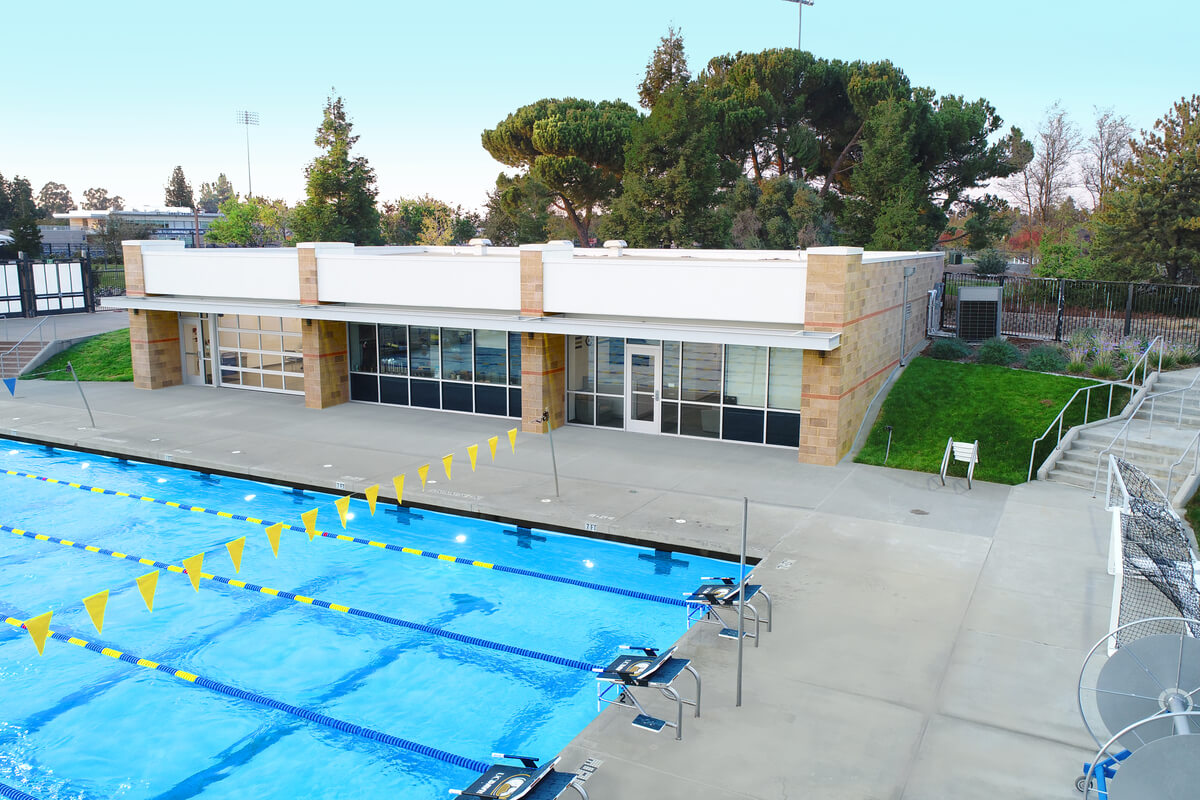 Public Works
Public Works
Davis, CA
Design/Build construction of a new Coaches’ Offices and Team Room Building. Project consists of an office building with large meeting room and offices. Tricorp led the Design/Build team including architect, engineers and Design/Build consultants and contractors. Tricorp coordinated its design with UC Davis to ensure full adherence to Campus Design Standards and user group requirements.
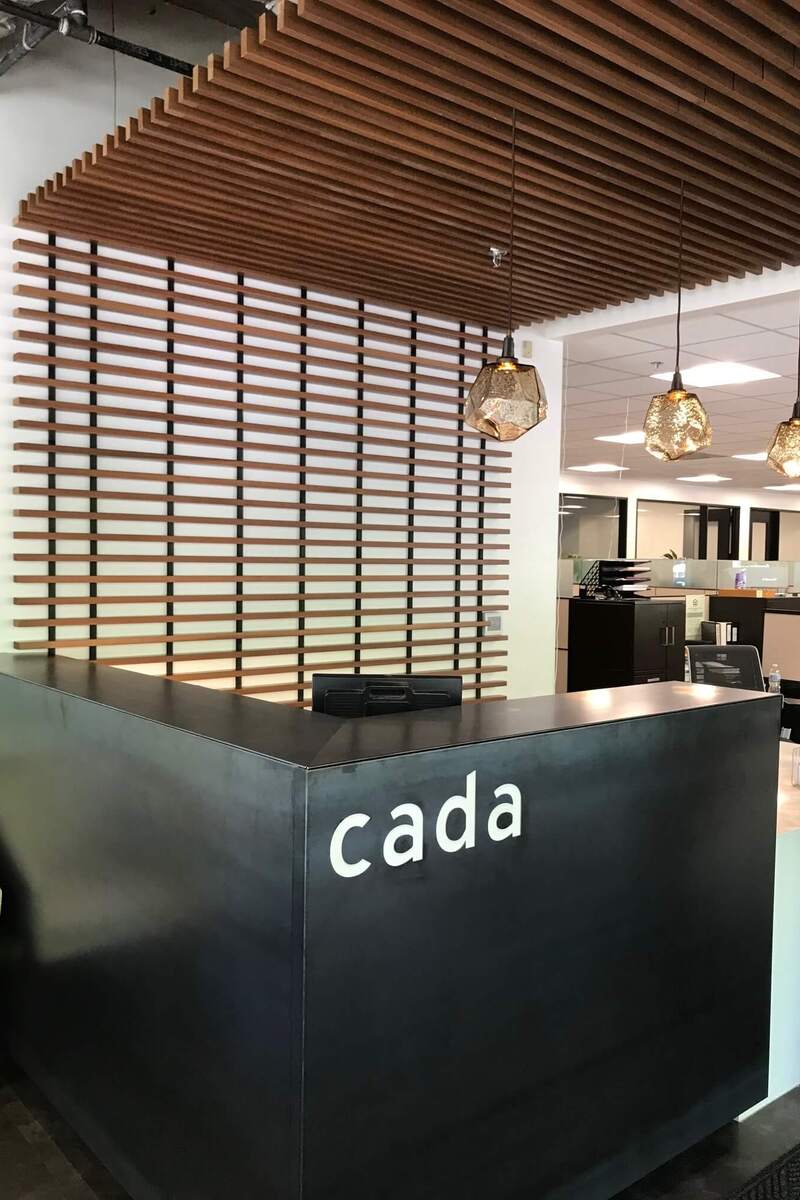 Special Projects
Special Projects
Sacramento, CA
Design/Build tenant improvement for Capitol Area Development Authority (CADA), to renovate their office space. Improvements consisted of fire alarm system upgrade and addition, complete changeout of lighting system, upgraded HVAC system, construction of new offices and conference room, update and modernization of existing finishes and restrooms.
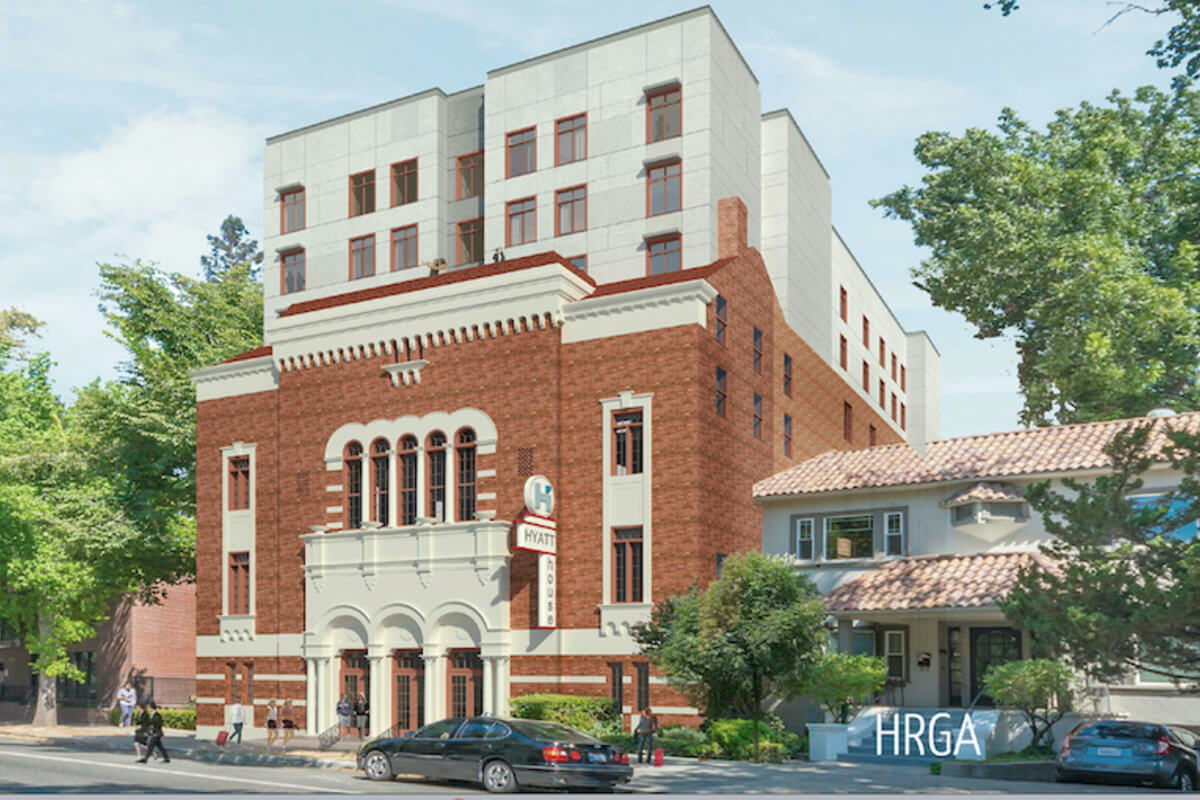 Hospitality
Hospitality
Sacramento, CA
Construction of a new 8-Story, 128 room Hyatt House Hotel within the exterior of the historic Eastern Star at 2719 K Street. The exterior historic facade was strengthened and rejuvenated along with the lobby. Additional project work included demolition, soft demolition, abatement, micropiles, concrete, steel shoring, sitework and new steel structure along with the typical trades required to build a new hotel.
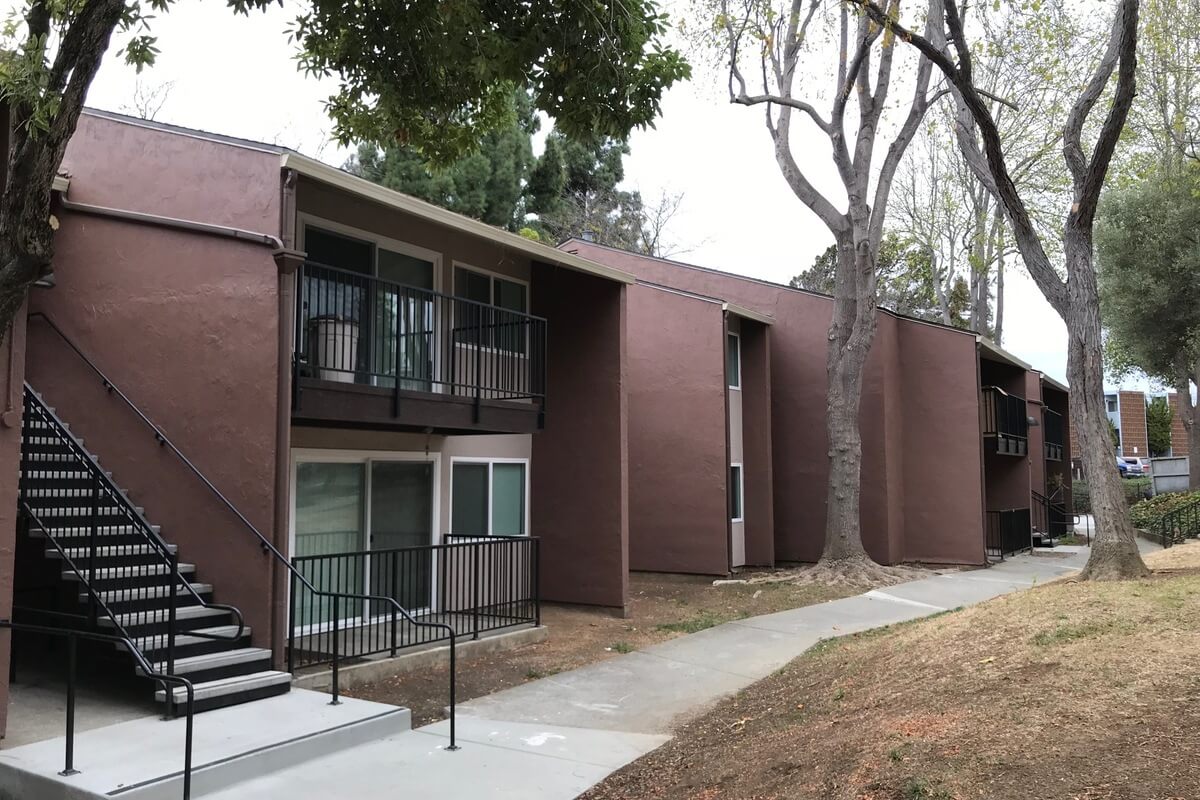 Affordable Housing
Affordable Housing
Vallejo, CA
HUD funded rehabilitation of low-income apartment units. Work was performed in phases while surrounding apartments were occupied. Each group of apartments was surveyed at start of renovation to determine elements needing upgrade: bath, kitchen, flooring, etc. At the same time, exterior stairways and some roofing were replaced. The project was on an accelerated schedule to minimize tenant displacement.
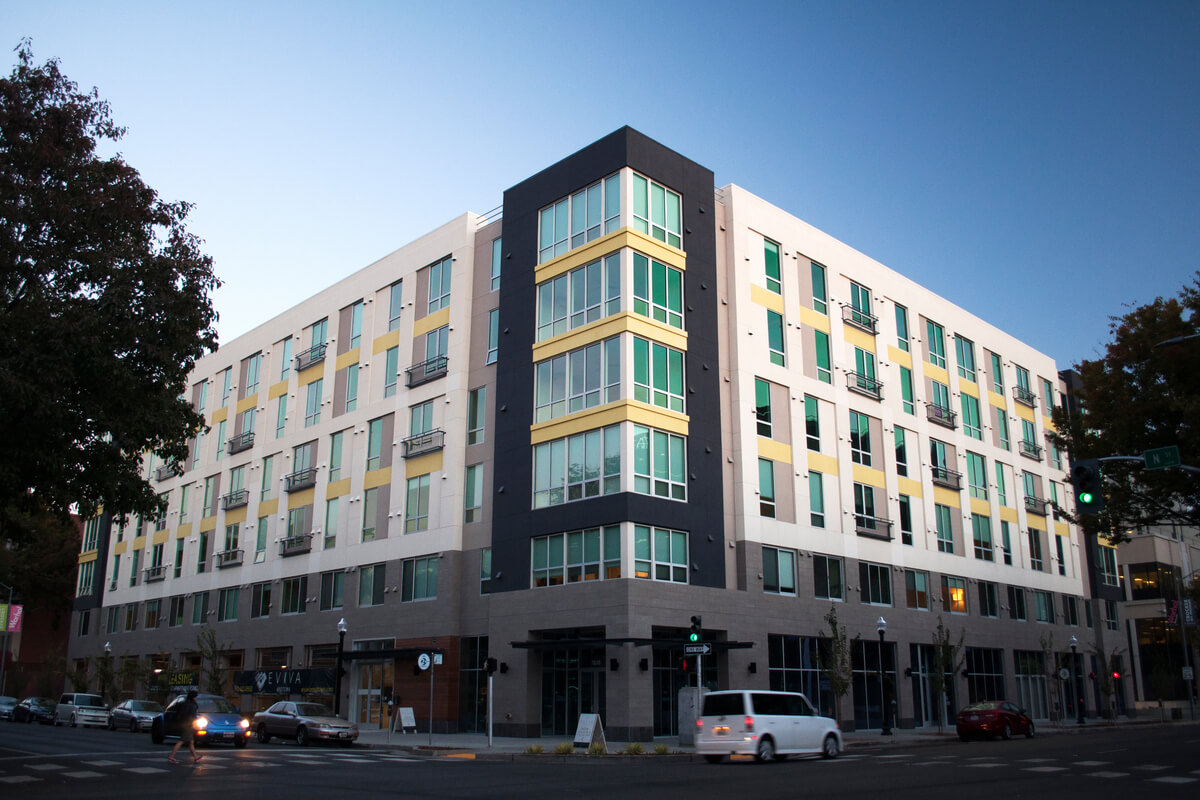 Multifamily
Multifamily
Sacramento, CA
Construction of a mixed-use project with one level of subterranean parking, five stories with 118 residential units, and one level of retail space for lease. 250 modules were precision built and prefabricated off-site, resulting in a high quality, energy efficient building completed in less time than typical construction. Tricorp also provided preconstruction services for this project.
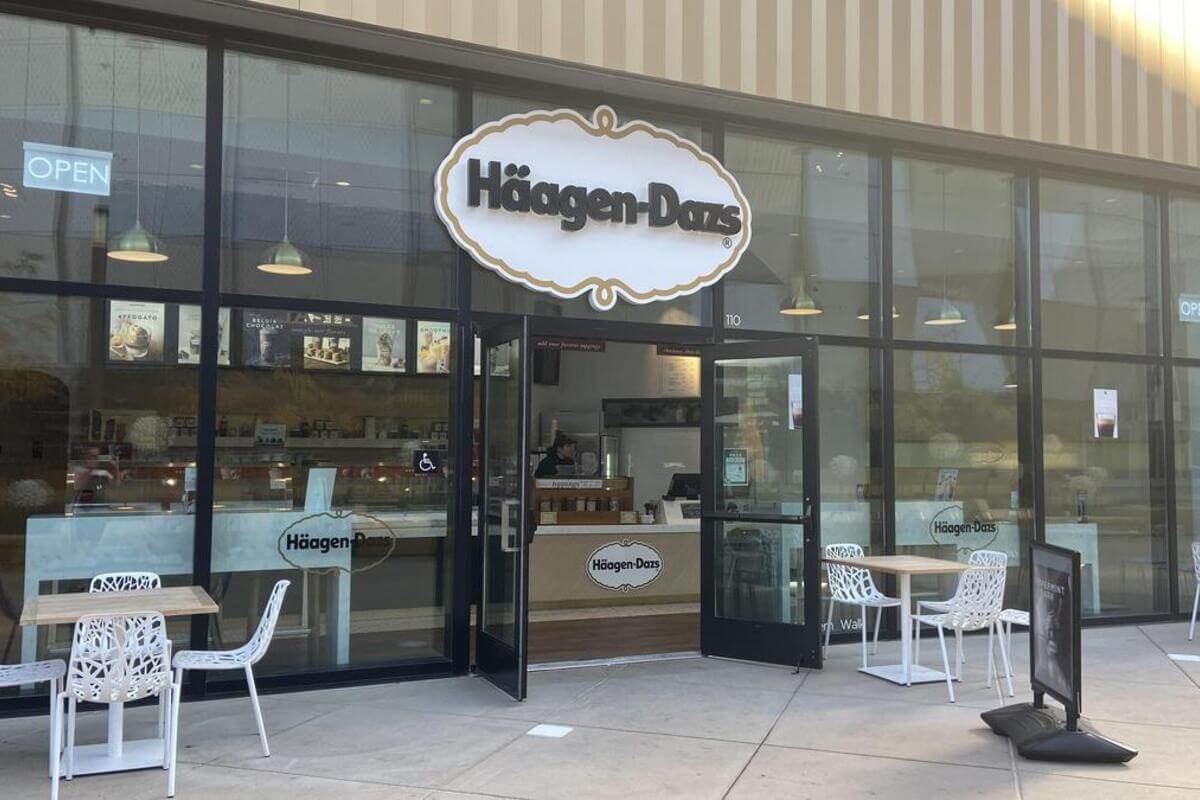 Retail
Retail
Sacramento, CA
Tenant Improvement for Haagen-Dazs Ice Cream Store located in the Downtown Commons adjacent to the Golden 1 Arena. The improvement included interior metal stud walls, plumbing, electrical, cabinetry, flooring, finishes, and coordination of owner equipment. Self-performed work included metal stud framing, drywall, and doors, frames and hardware.
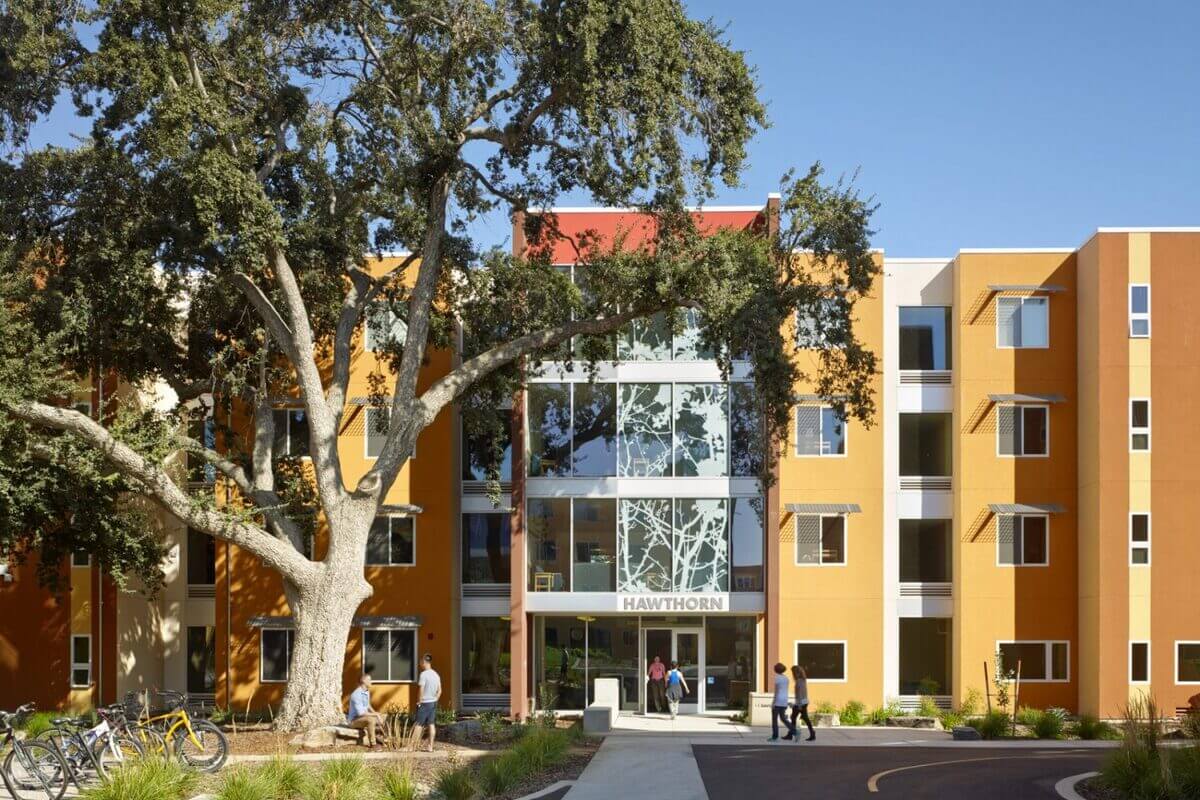 Public Works
Public Works
Davis, CA
Rehabilitation of water damage at windows and exterior skin on existing student housing. Replaced windows, flashing and waterproofing at each window, drywall and stucco around windows where damaged by mold. Replaced sheet metal cap and coping at parapet cap. Repaired roof at elevations where stucco repair was performed. Some of the work was performed while classes were in progress, and work was on a tight schedule dependent on student occupancy.
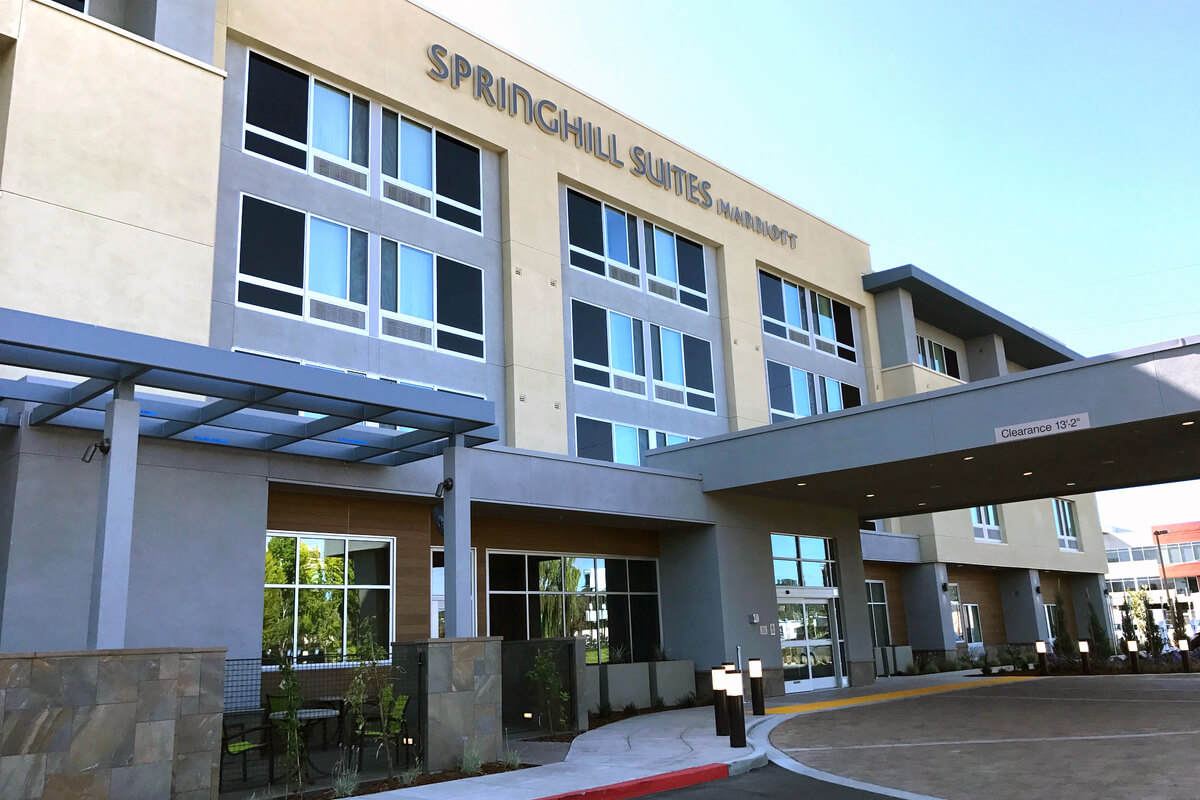 Hospitality
Hospitality
Belmont, CA
Amenities include business center, breakfast area, fitness center, pool, patio, and fire pit. Building foundations consist of shallow footings and pile caps over drilled displacement pile ground improvements. Tricorp self-performed the framing on this project.
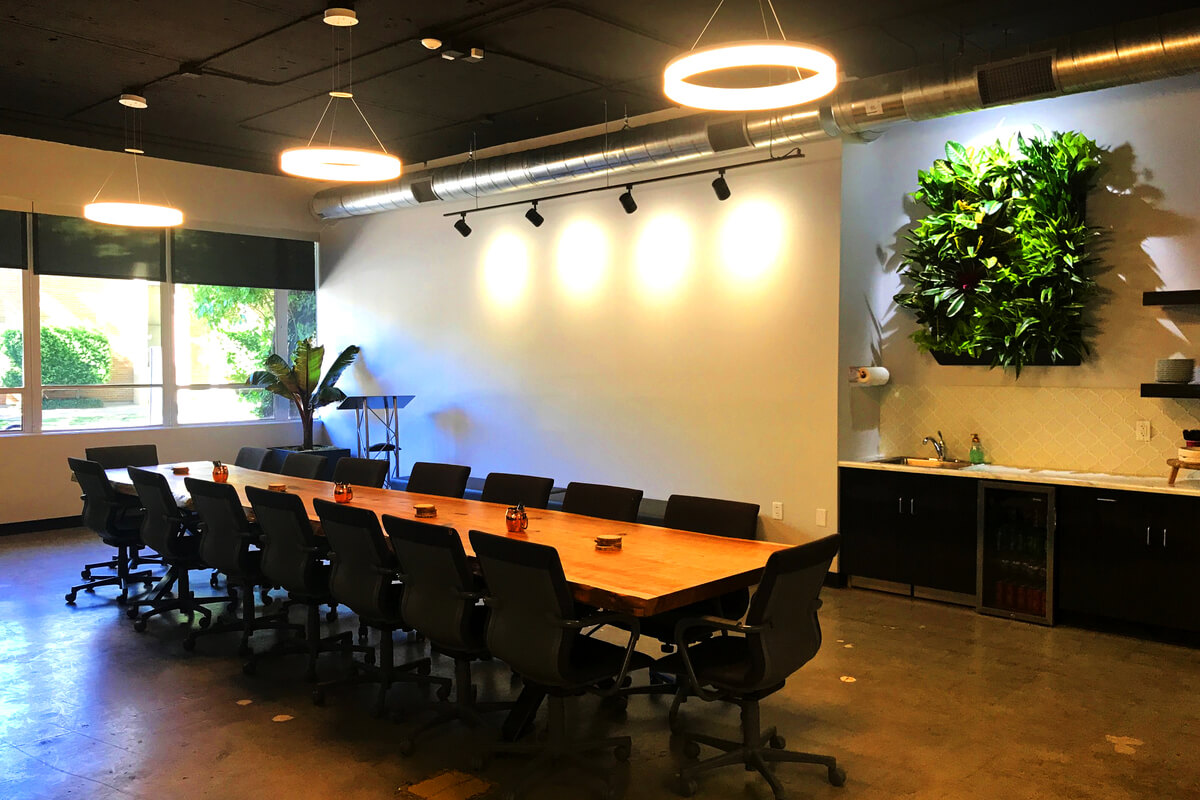 Special Projects
Special Projects
Sacramento, CA
Remodel the headquarters of the Midtown Association. These offices suit the personality of the Association, with modern design that incorporates the rustic industrial elements of the original building. Finishes are polished concrete and tile with wood accents. Roll-in showers accommodate employees who work out at the gym next door or bike to work. Self-performed labor included framing, doors, frames and hardware, window frames, and flooring.
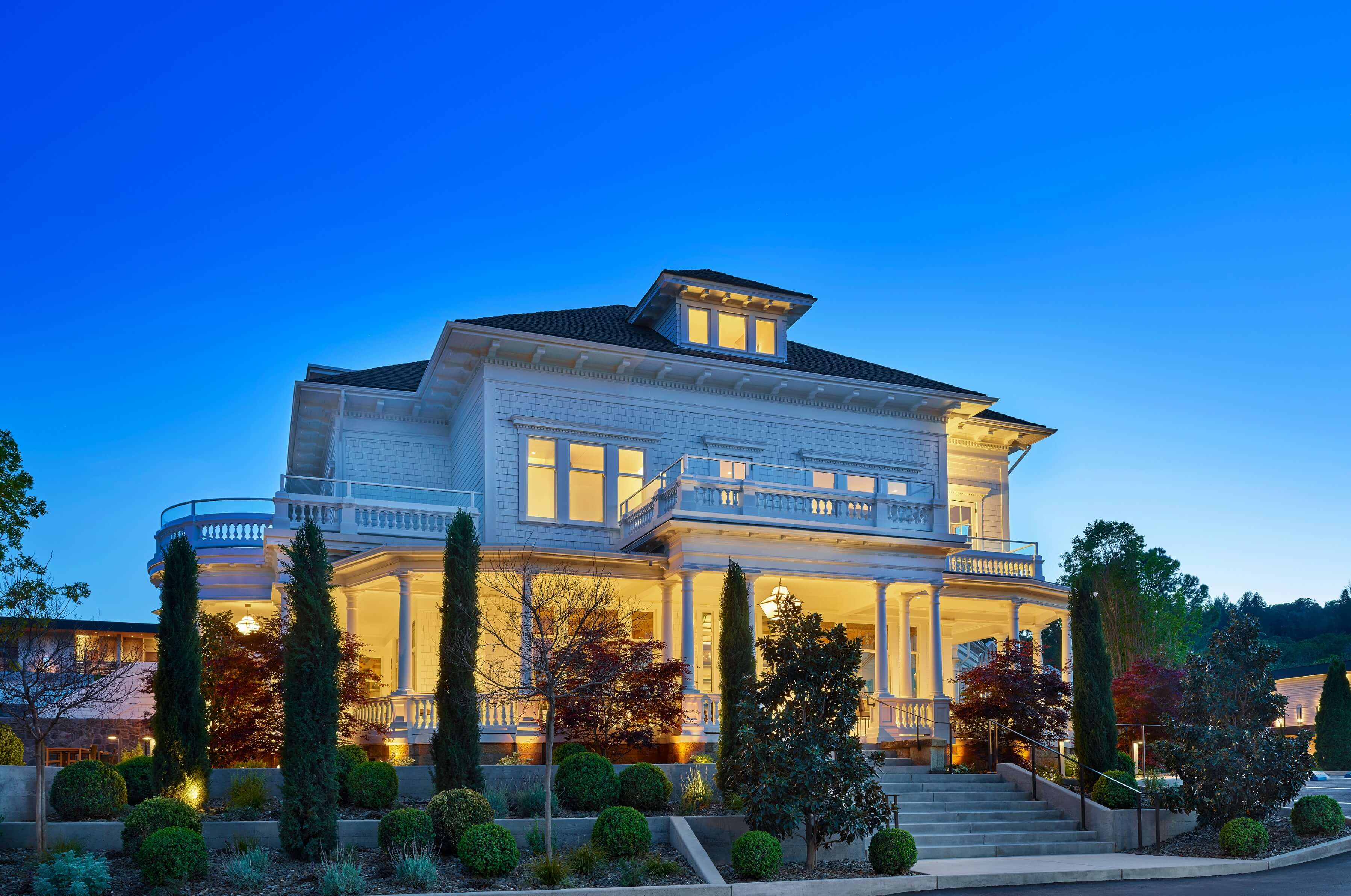 Hospitality
Hospitality
Saint Helena, CA
Construction of 5-star, luxury boutique hotel in St. Helena, CA. The historical renovation of the existing Acacia House includes 5 guest rooms, reception, wine tasting room, and a restaurant; this is the focal point of the development. The spa and conference room are in separate buildings, yet central to the rest of the guest room buildings and pool. This property is located next to the Beringer Mansion to the north and vineyards to the west.
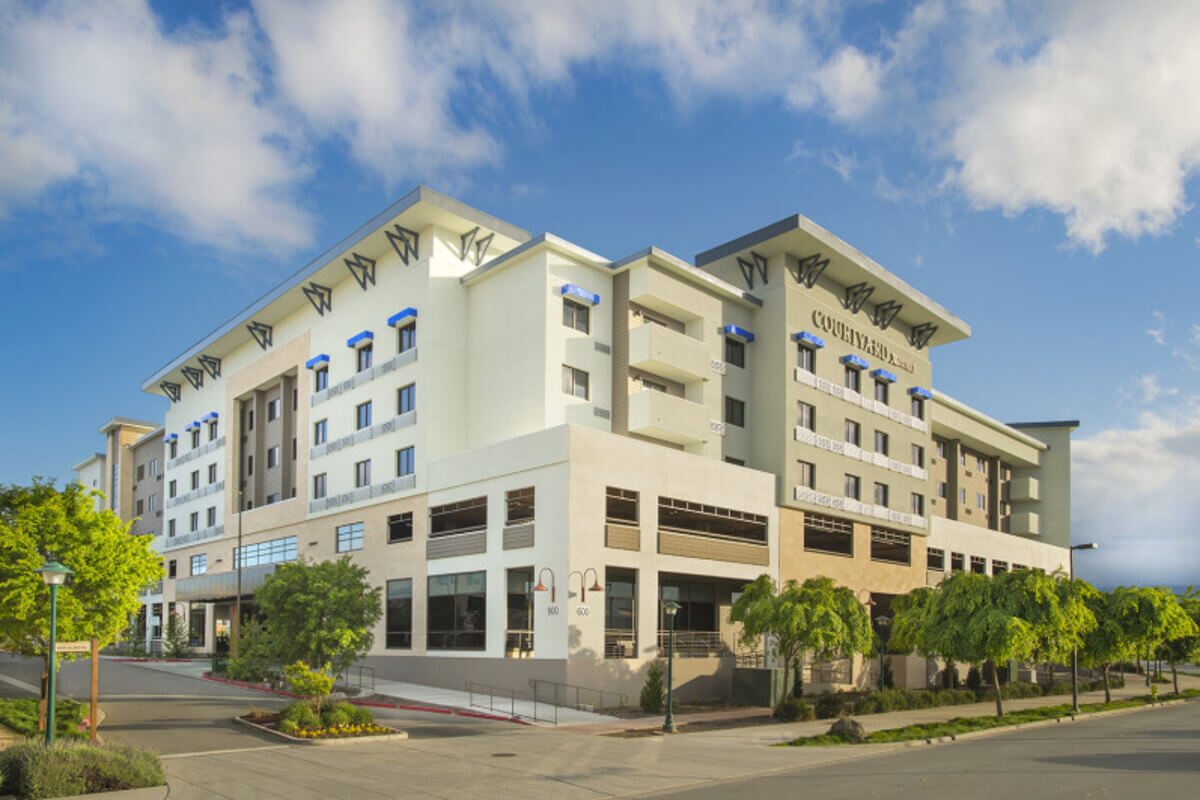 Hospitality
Hospitality
Redwood City, CA
This new hotel provides much needed local accommodations. The 60,000 sf, two level parking garage is built above grade with the guest rooms on top of it. 602 cast-in-place piles were installed during sitework due to expansive soil conditions. Amenities include meeting rooms, breakfast area, business center, fitness center, and second-story pool set on concrete podium.
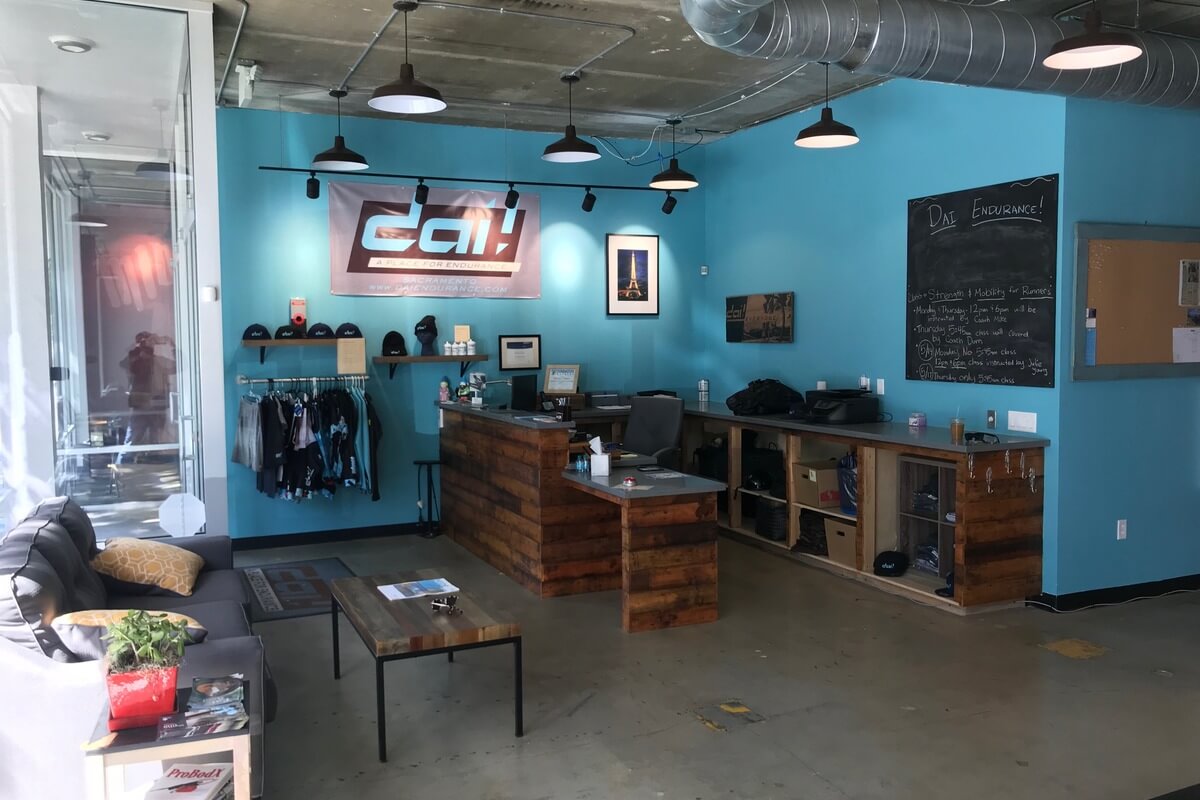 Special Projects
Special Projects
Sacramento, CA
Tenant improvement for a fitness club. Renovations included new cabinetry and countertops, doors, frames and hardware, flooring and upgrades to existing plumbing, mechanical and electrical systems.
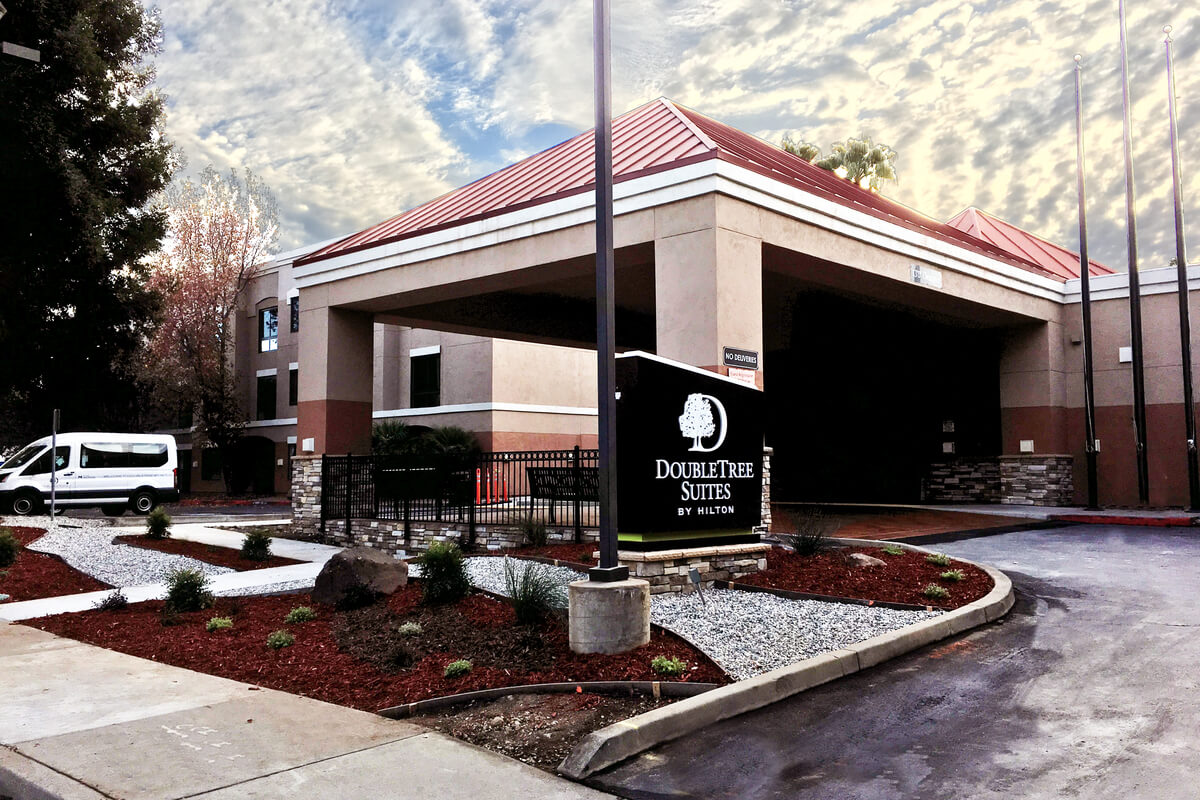 Hospitality
Hospitality
Rancho Cordova, CA
Property Improvement Plan converting a Hyatt House hotel to a Double Tree Suites by Hilton. All of the rooms have new finishes including code and brand upgrades to plumbing, HVAC, fire sprinklers and lighting. Renovations of common areas included entry and lobby, lounge, bar, dining area, fitness center, corridors, grab-and-go food market area and sitework. Construction took place while the hotel was open for business.
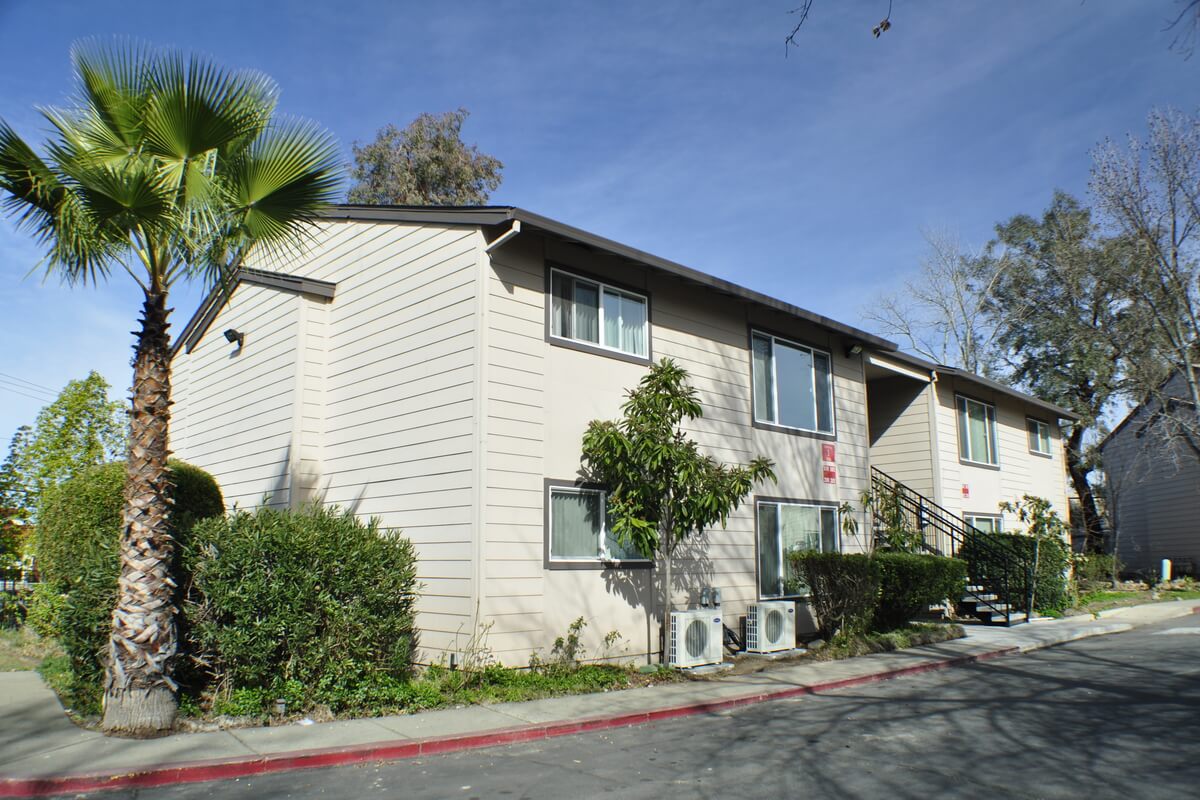 Affordable Housing
Affordable Housing
Sacramento, CA
Rehabilitation of affordable housing complex. Unit upgrades include interior finishes, HVAC, plumbing, mechanical, ADA upgrades, and kitchens. Common area improvements comprise community building, site improvements, and replacement of hot water distribution system.
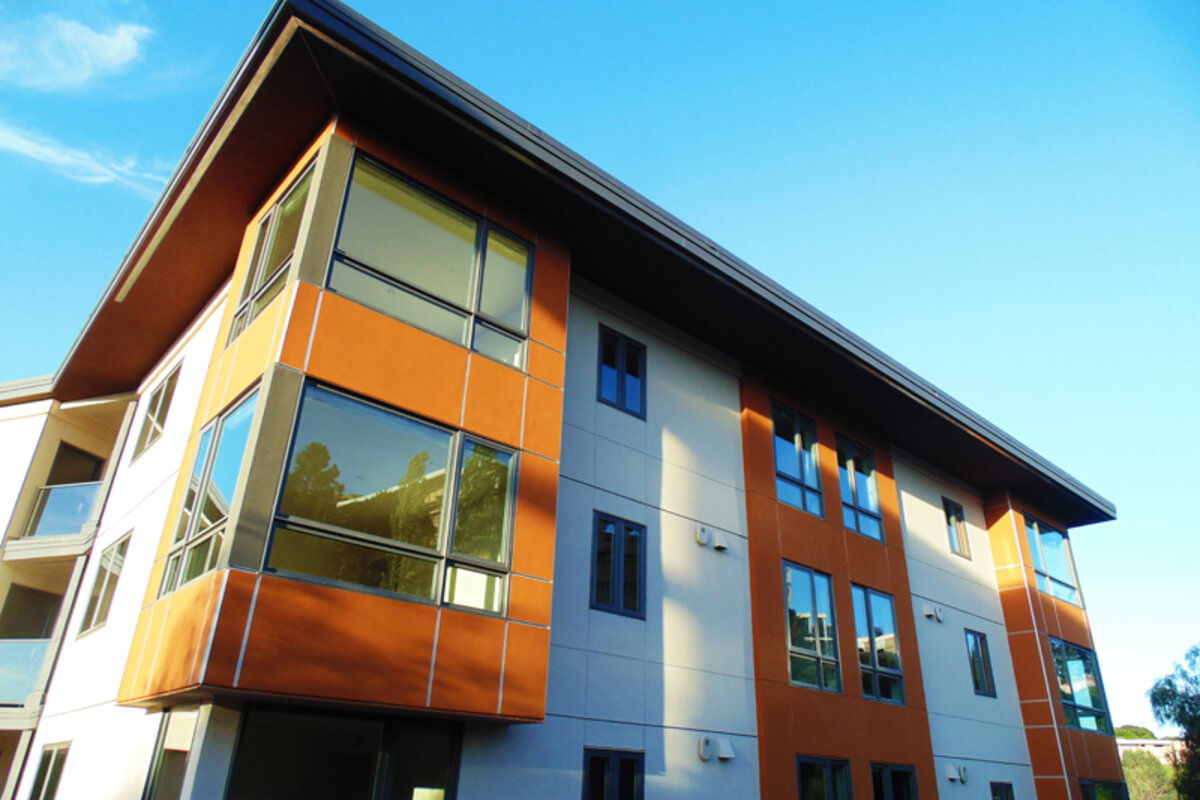 Multifamily
Multifamily
Corte Madera, CA
$50 million dollar, interior and exterior renovation of condominium grade, high end apartment complex built on a hillside overlooking the San Francisco Bay. Work included structural repairs, new mechanical, electrical and plumbing systems, new stucco and siding, pop outs and overhangs. Amenities include wine room, clubhouse, outdoor kitchen, and pool.
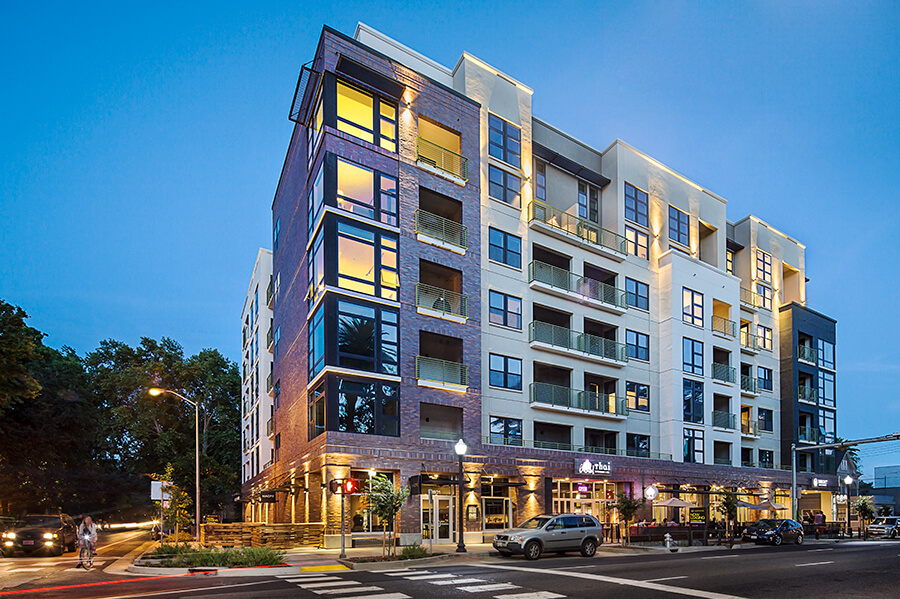 Multifamily
Multifamily
Sacramento, CA
Mixed-use project with luxury, condominium grade apartments and approximately 8,000 sf of leasable commercial and retail space. 16 Powerhouse utilizes green design features including a forty-nine vehicle mechanical parking system. The project is LEED Gold certified.
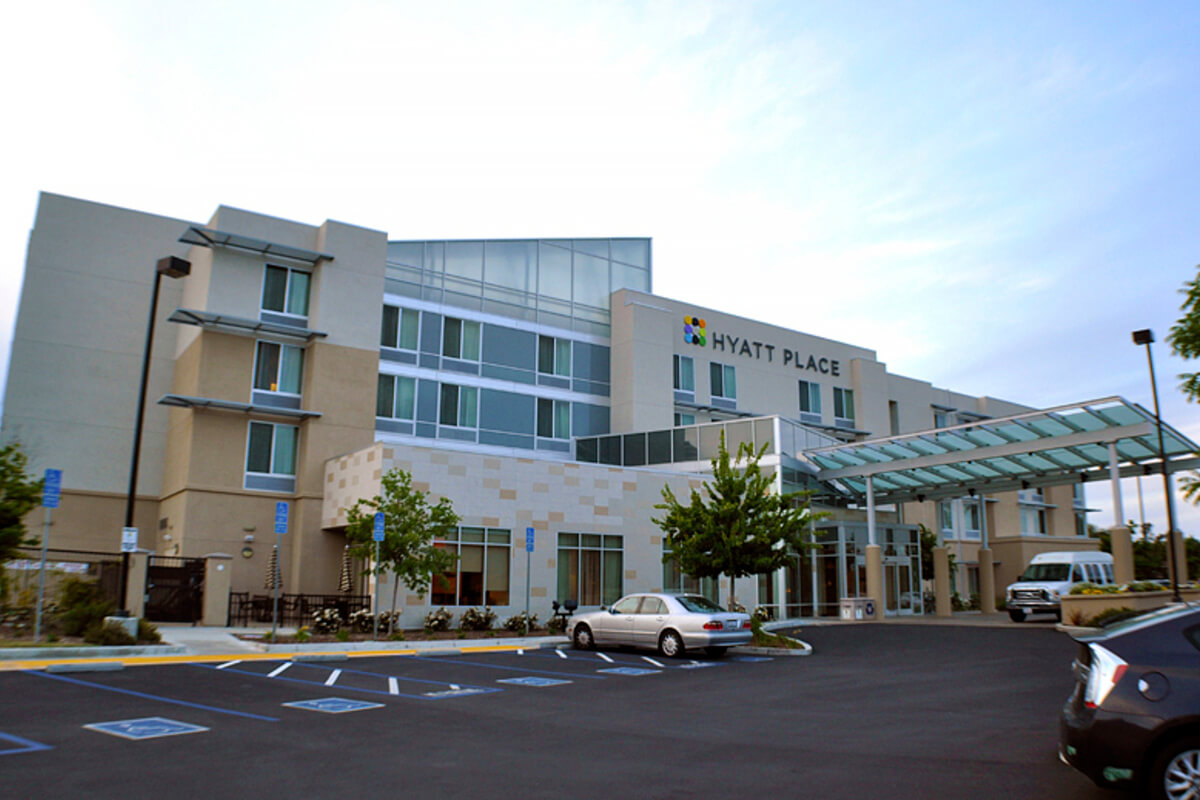 Hospitality
Hospitality
Davis, CA
This was one of the first hospitality projects in California completed through a Public-Private-Partnership delivery method, built on the UC Davis Campus. Construction of this project was done in 2 phases. The first phase consisted of 75 keys, pool, kitchen, and meeting and conference rooms. Tricorp was then invited to participate as the Design/Build Contractor on the 52 key expansion of this property.
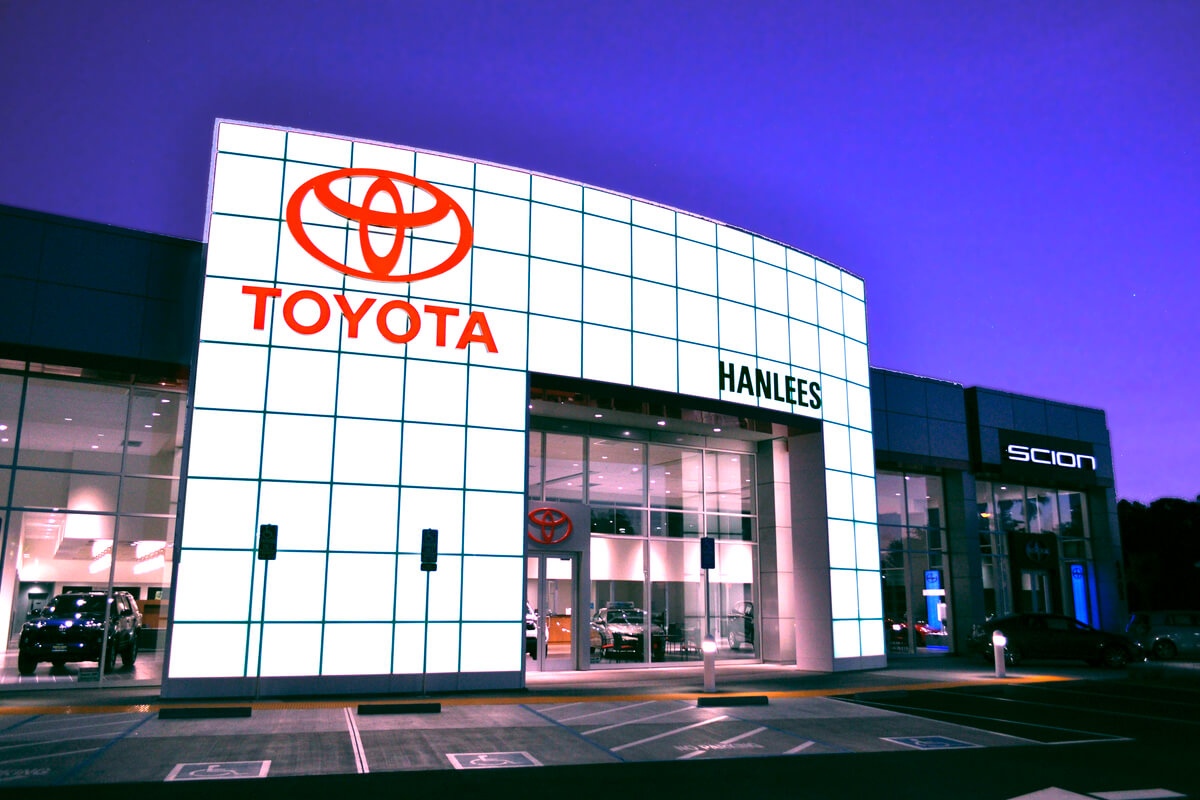 Retail
Retail
Davis, CA
Construction of a new service center, renovation of sales and parts space, and new dealership façade work including signage. Construction was phased to allow the business to remain open during construction. The concrete block service center was constructed first, followed by demolition of the existing buildings and construction of the 2-story, metal stud and wood framed sales and parts building. The showroom is partially constructed of curtain wall, and the building is covered in decorative metal paneling.
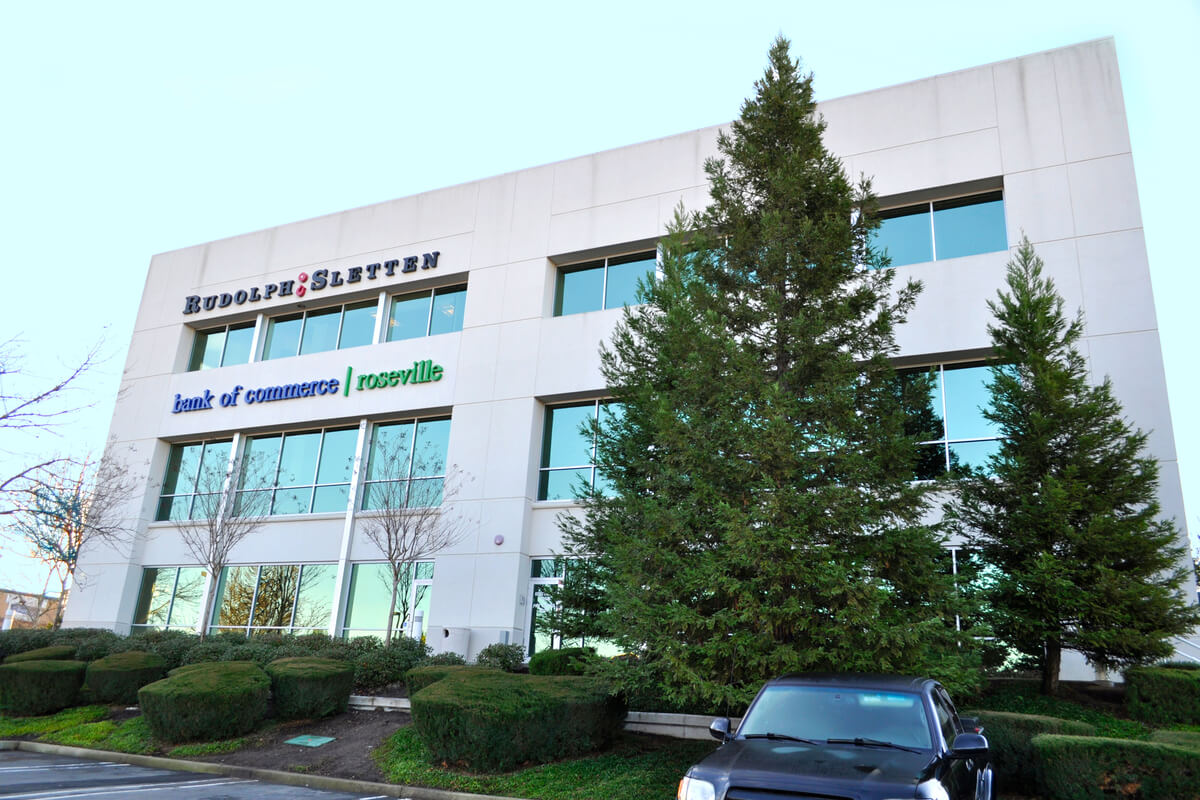 Special Projects
Special Projects
Roseville, CA
Phased renovation of a bank lobby, reception area, offices and vault. The bank remained open for business during construction, so construction areas were temporarily walled off and construction was performed after business hours.
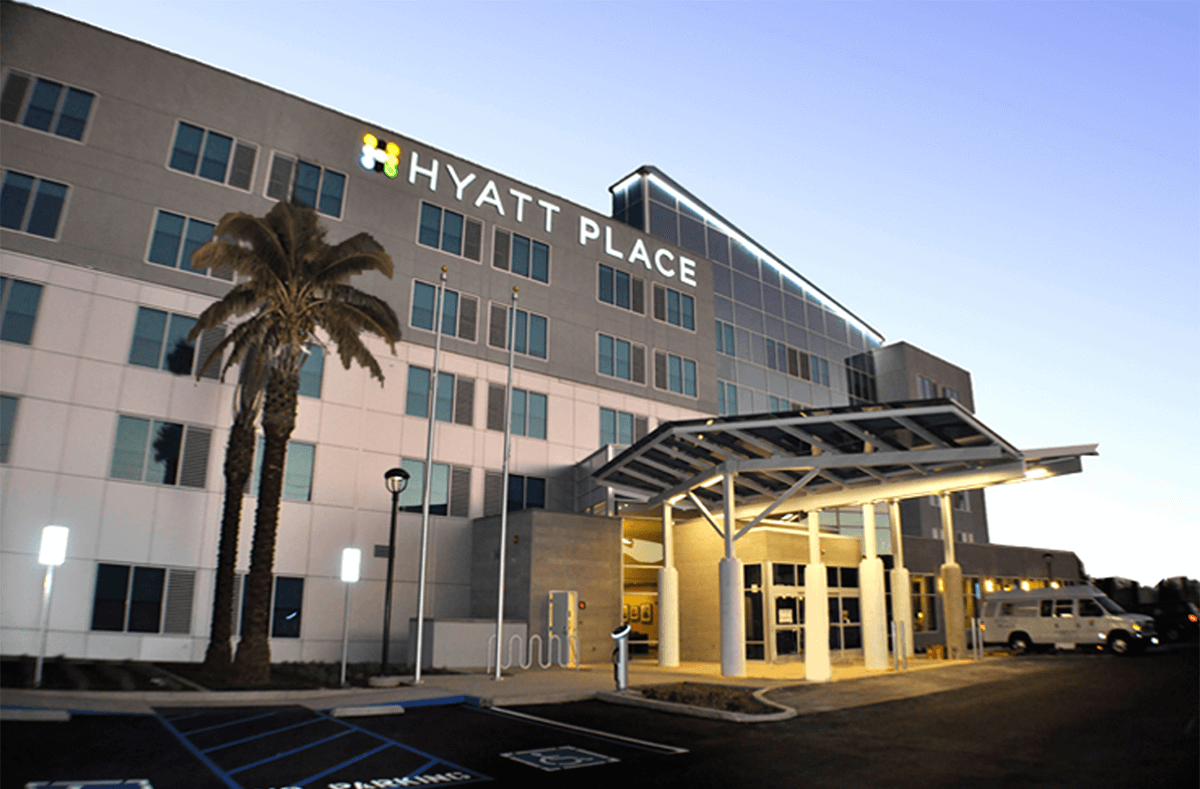 Hospitality
Hospitality
El Segundo, CA
The developer won the Development of the Year Award from Hyatt for the Hyatt Place Los Angeles/LAX/El Segundo, which was the first completed Hyatt GEN 2 model in the United States. This was one of the first Type III, five-story, wood framed buildings completed in California under a change to the building code. The hotel is also LEED Certified and contains 12 different room types.
 Affordable Housing
Affordable Housing
Sacramento, CA
New construction of affordable senior housing, including preconstruction services and value engineering. Project features community room, maintenance building, sky bridge between buildings and porte cochere. Amenities include pool, spa, above-ground outdoor community garden with built-in irrigation, and a bocce ball court.
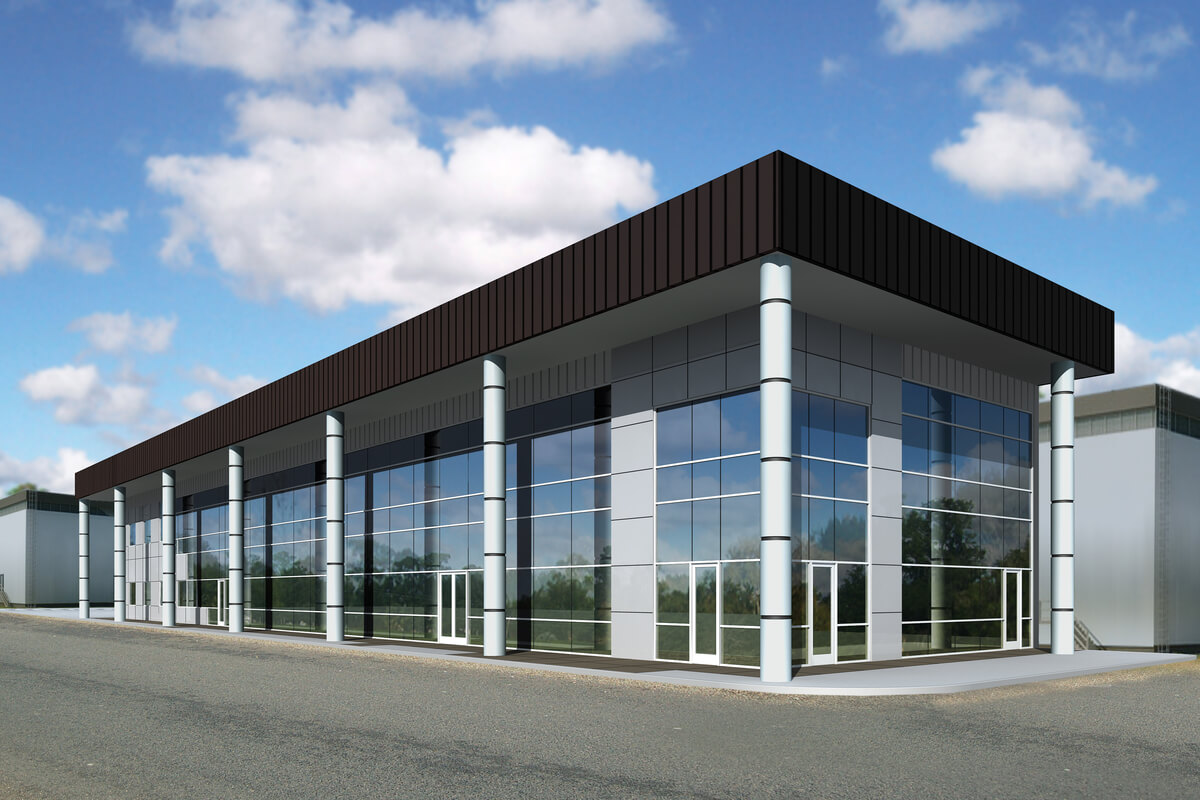 Industrial
Industrial
Bakersfield, CA
Tenant improvement of the building housing the Marketing, Research and Development offices at a food production facility. Improvements included complex laboratories, a sensory tasting room, office areas, conference room and test kitchen.
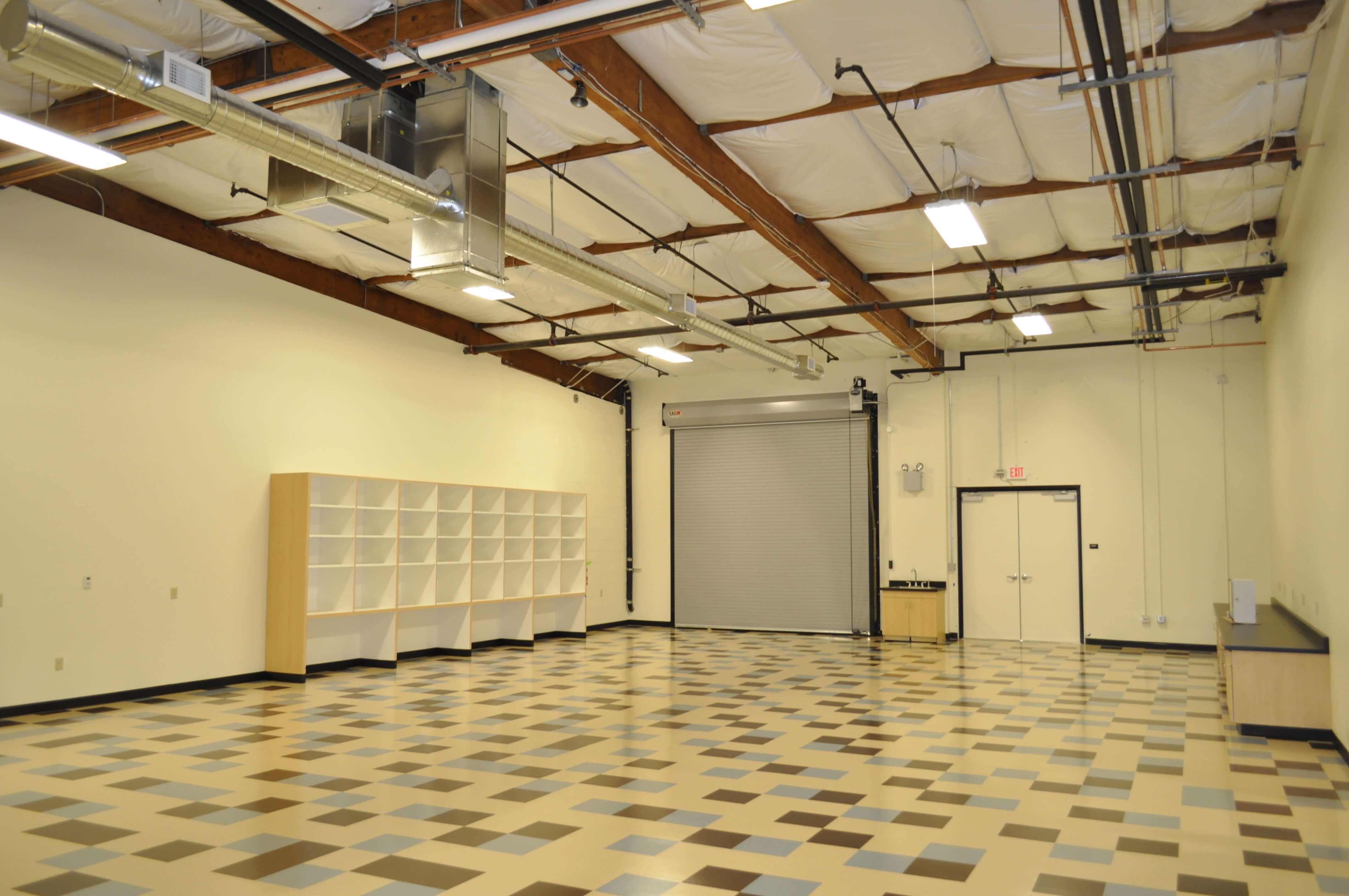 Industrial
Industrial
Sacramento, CA
Tenant improvement of an existing building creating a testing space for consumer products, including flammability, explosive, mechanical and chemical testing for the Bureau of Household Goods and Services. Included were law enforcement grade security improvements, such as installation of bulletproof glass at the entry and monitored evidence storage. Alarm systems were installed not only for security, but in case of dangerous conditions at the testing workstations.
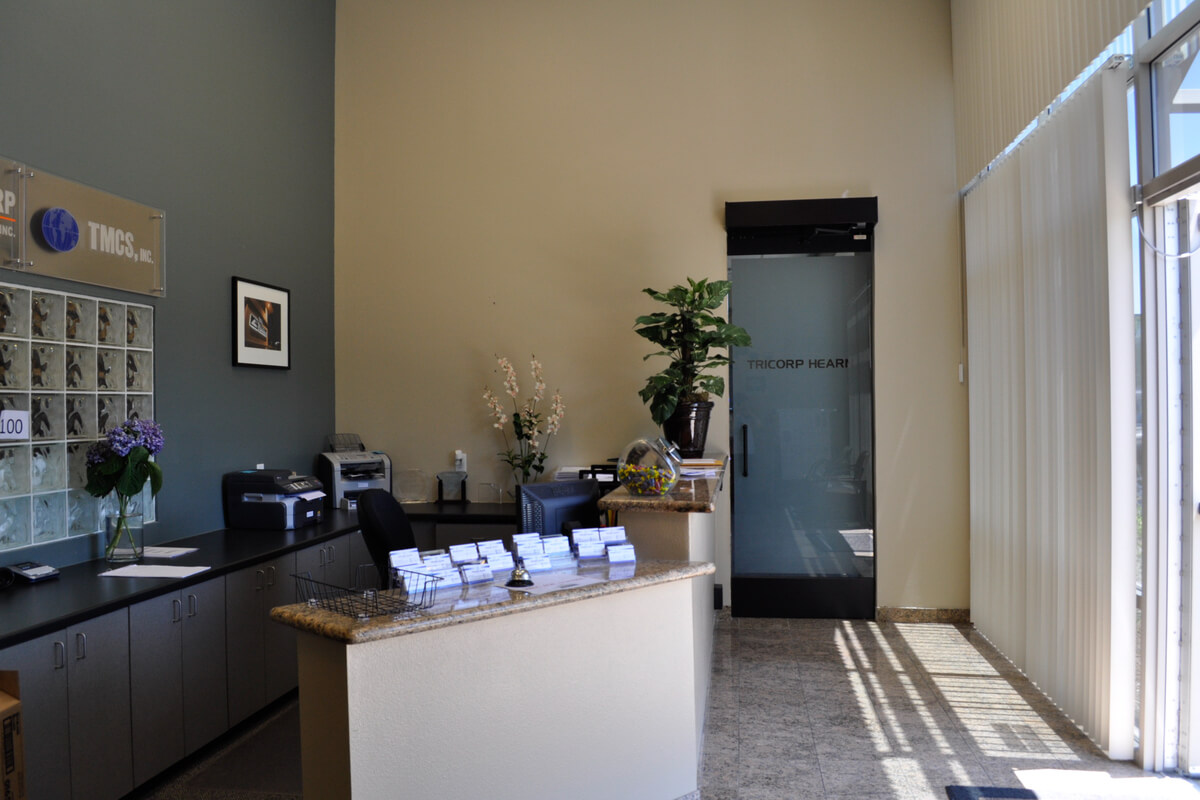 Special Projects
Special Projects
Sacramento, CA
Design/Build improvement of an office including reconfiguration of existing space and build-out of new space from a warm shell. New conference room, kitchen and offices were added, and lobby was upgraded. The construction was delivered in phases while the business remained open during construction.
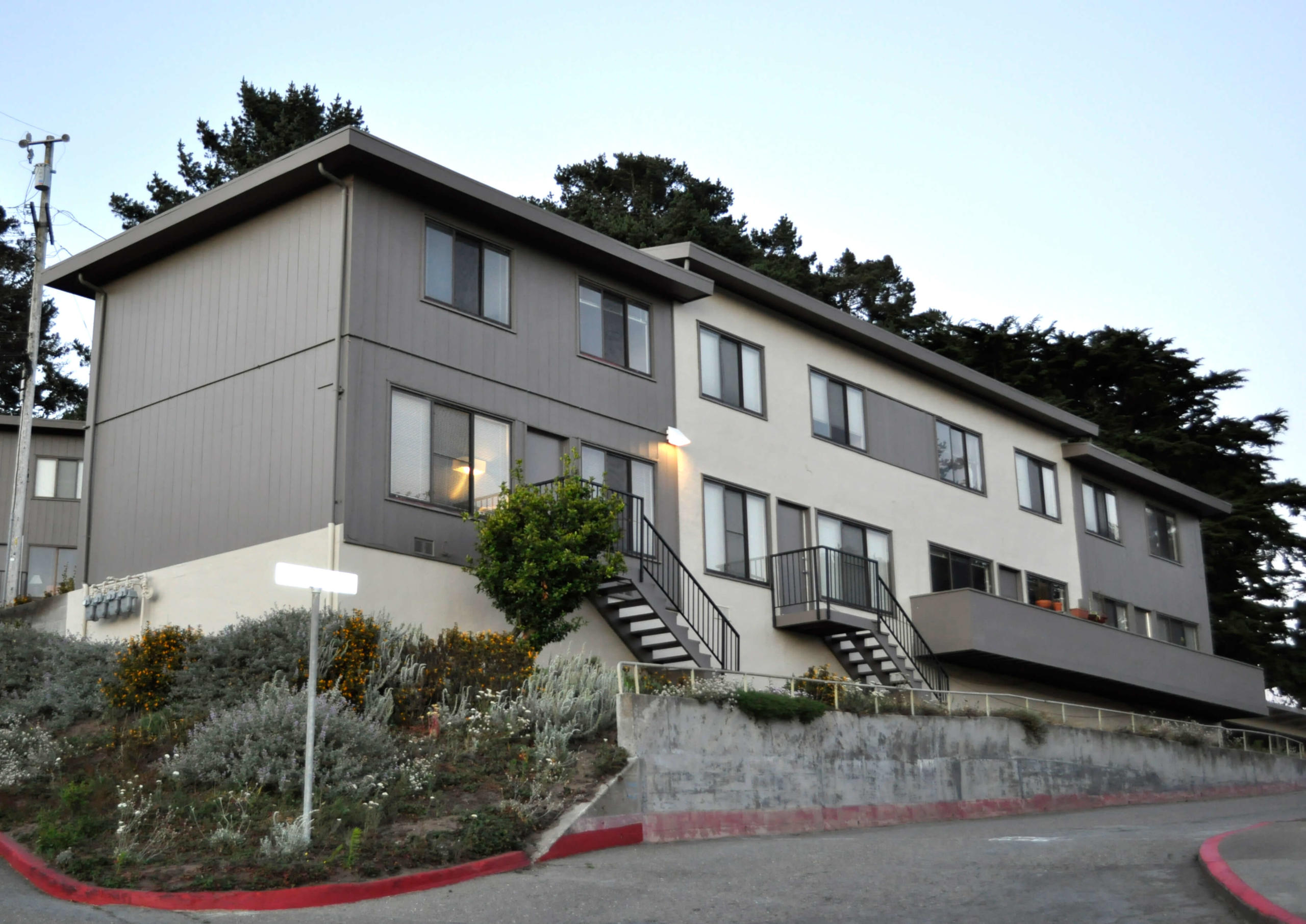 Multifamily
Multifamily
San Francisco, CA
Apartment rehabilitation and seismic upgrade of buildings and related structures at the historic San Francisco Presidio, a National Park.
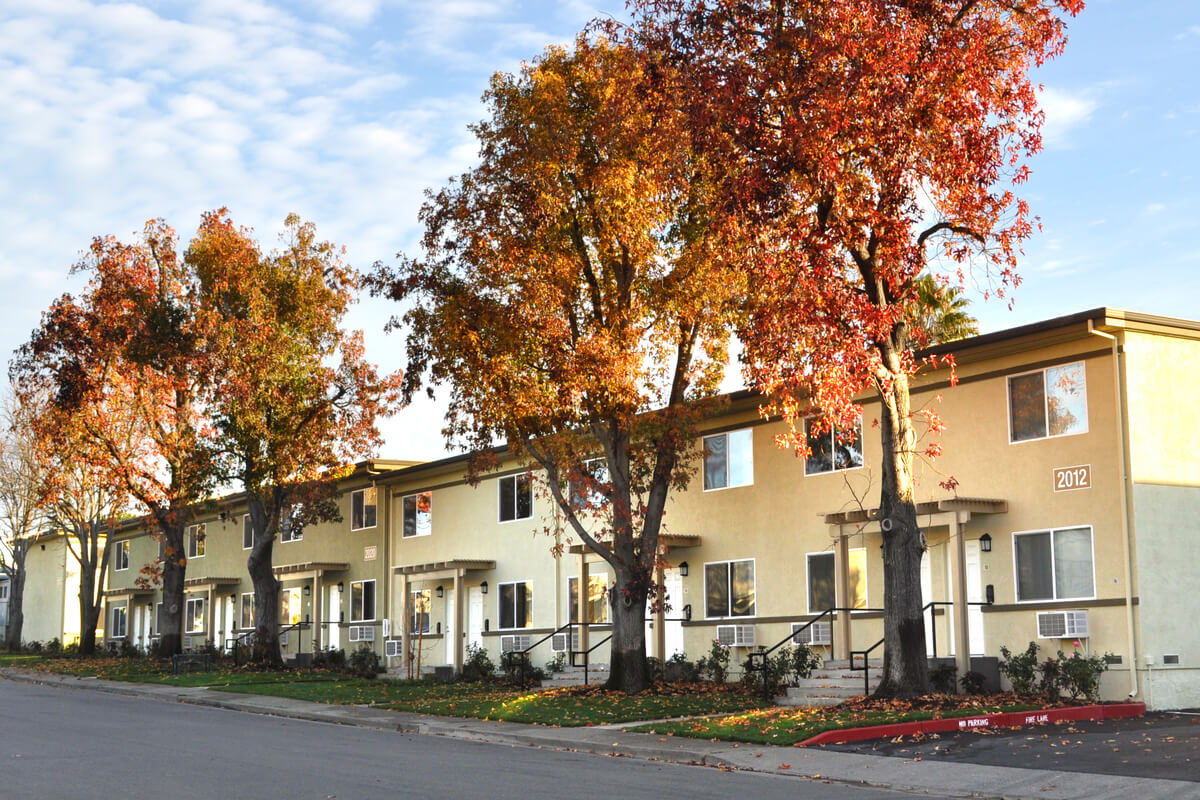 Affordable Housing
Affordable Housing
Fairfield, CA
Rehabilitation of occupied affordable housing complex including full bathroom and kitchen replacement, heating upgrades, interior and exterior patch and paint. New concrete drives, planters and playground area were installed. Pool and existing community center were demolished and new community center was constructed. New, large capacity, tankless hot water heaters were installed in each building for energy efficiency.
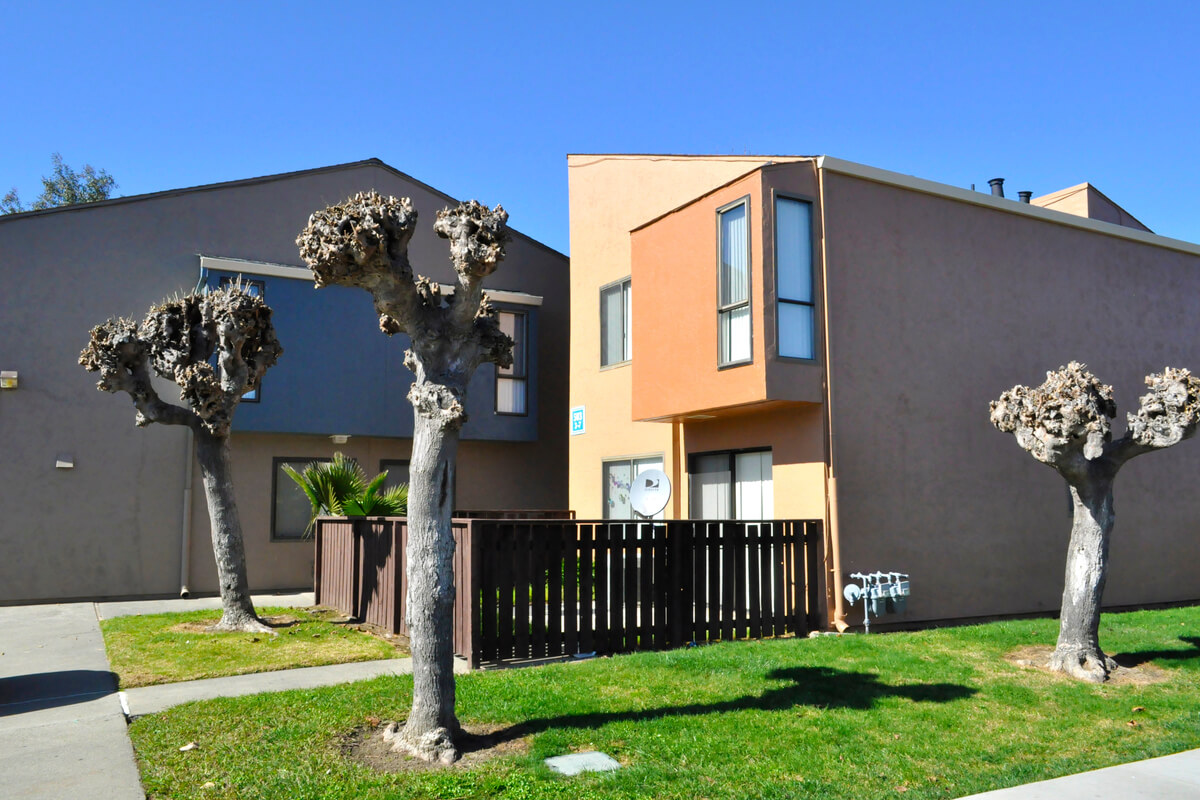 Affordable Housing
Affordable Housing
Suisun City, CA
Rehabilitation of occupied affordable housing complex including seismic retrofit and structural repairs, dry rot repairs, abatement, doors, new kitchen cabinets and appliances, vanities and tops, tubs and surrounds, Neo Angle Shower with doors, new VCT, carpet, sheet vinyl, interior and exterior painting, parking lot repairs, sealing and striping.
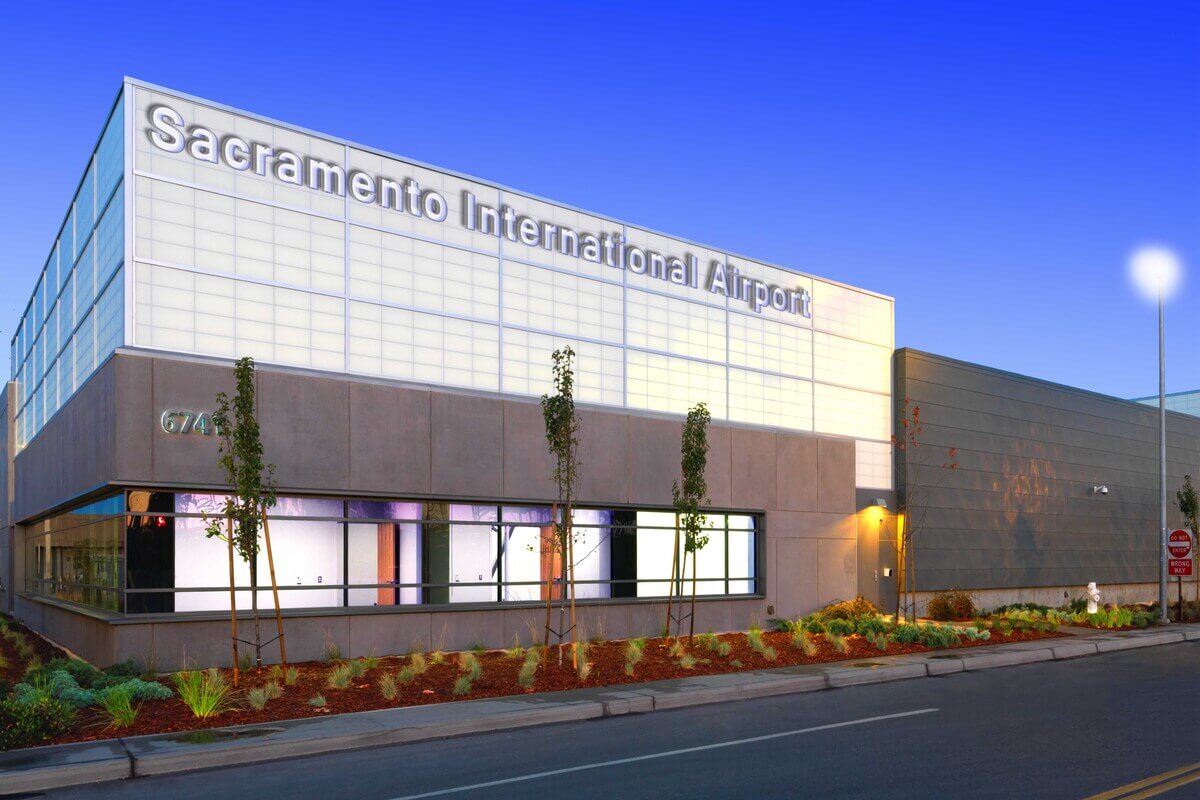 Industrial
Industrial
Sacramento, CA
The Remote Central Receiving Facility was a new steel structure with architectural precast cladding to be utilized for receiving, storage and mail distribution by the County of Sacramento at the Sacramento International Airport.
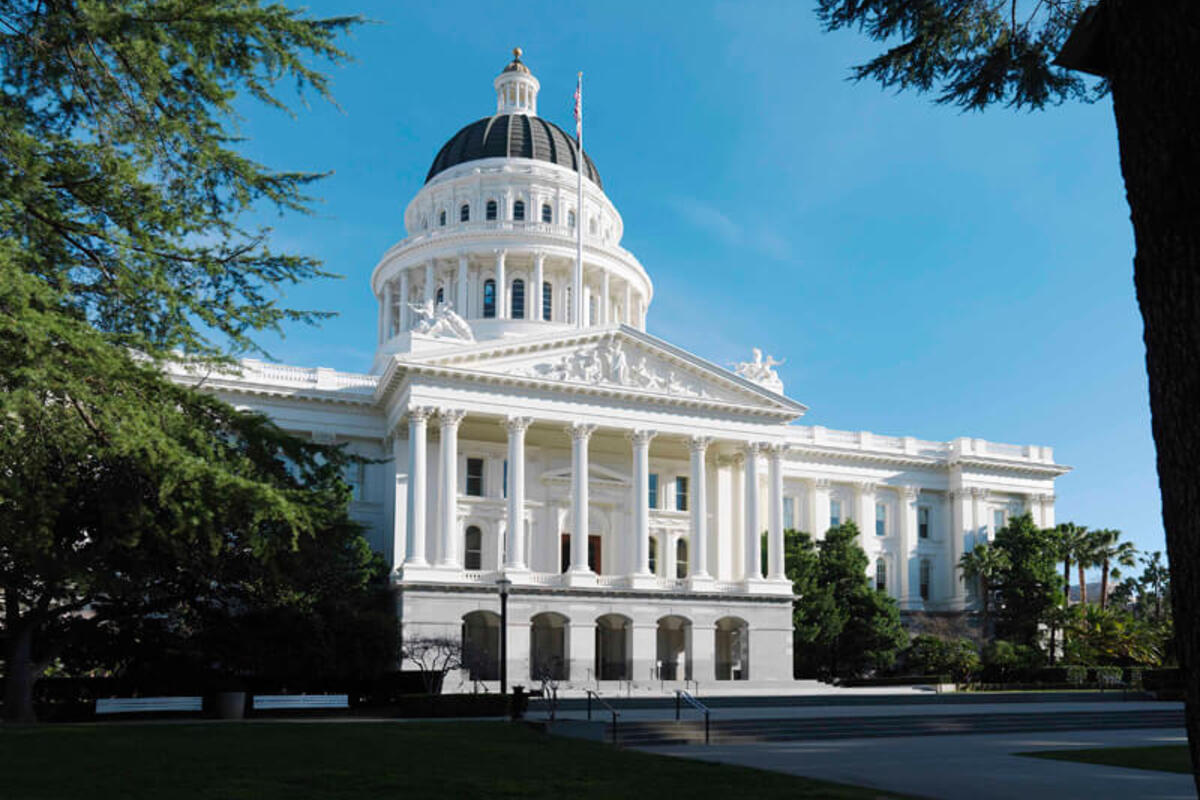 Public Works
Public Works
Sacramento, CA
Re-roof of the historical California State Capitol and replacement of mechanical roof units. Project also included interior renovation, new steel catwalk at the rotunda while the Capitol was in session.
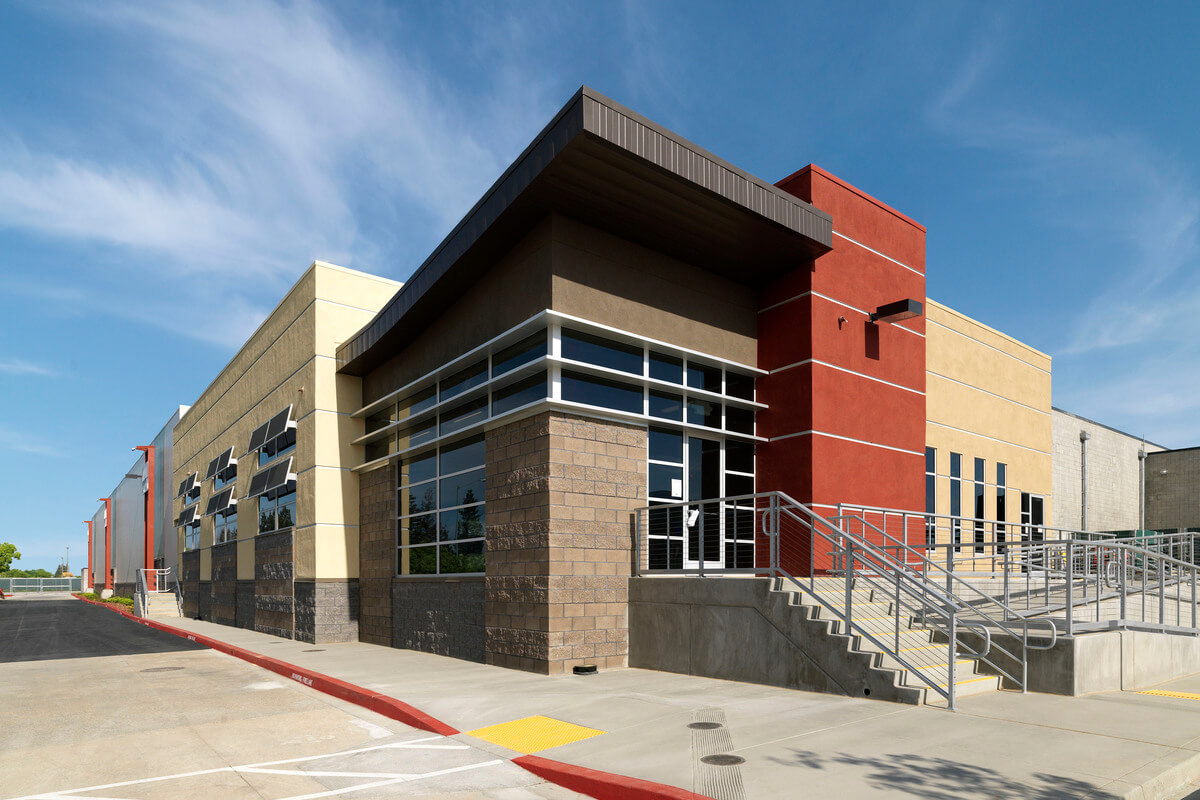 Industrial
Industrial
Sacramento, CA
This project was delivered in 3 phases: Phase I included structural renovation, complete interior demolition and rebuild of existing 36,000 sf processing facility and the associated sitework. Phase II included 22,000 sf expansion for new USDA inspected prefabricated metal building food processing facility. Phase III was the addition of 45,000 sf refrigerated space using insulated metal panels and 6,000 sf of office space.
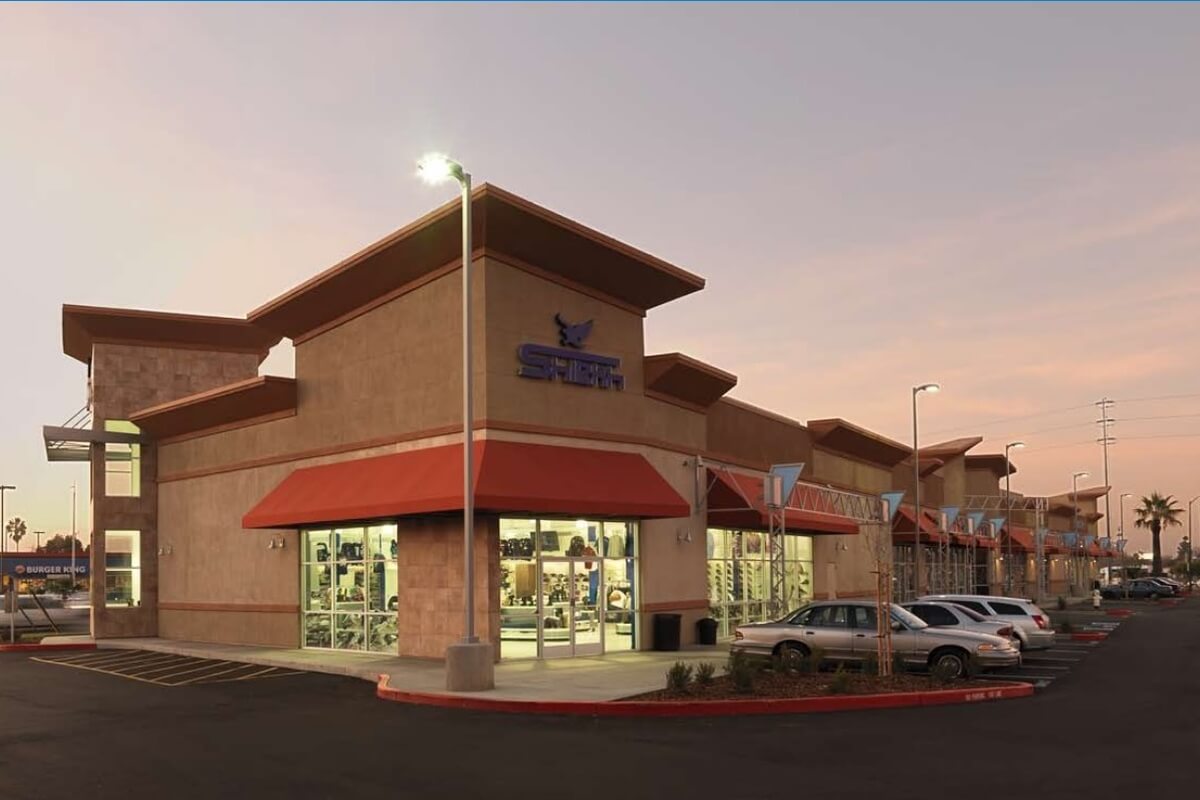 Retail
Retail
Sacramento, CA
Construction of a design/ build, ground-up shopping center including two retail buildings with 4 tenants. The scope of work included all associated onsite and offsite improvements.
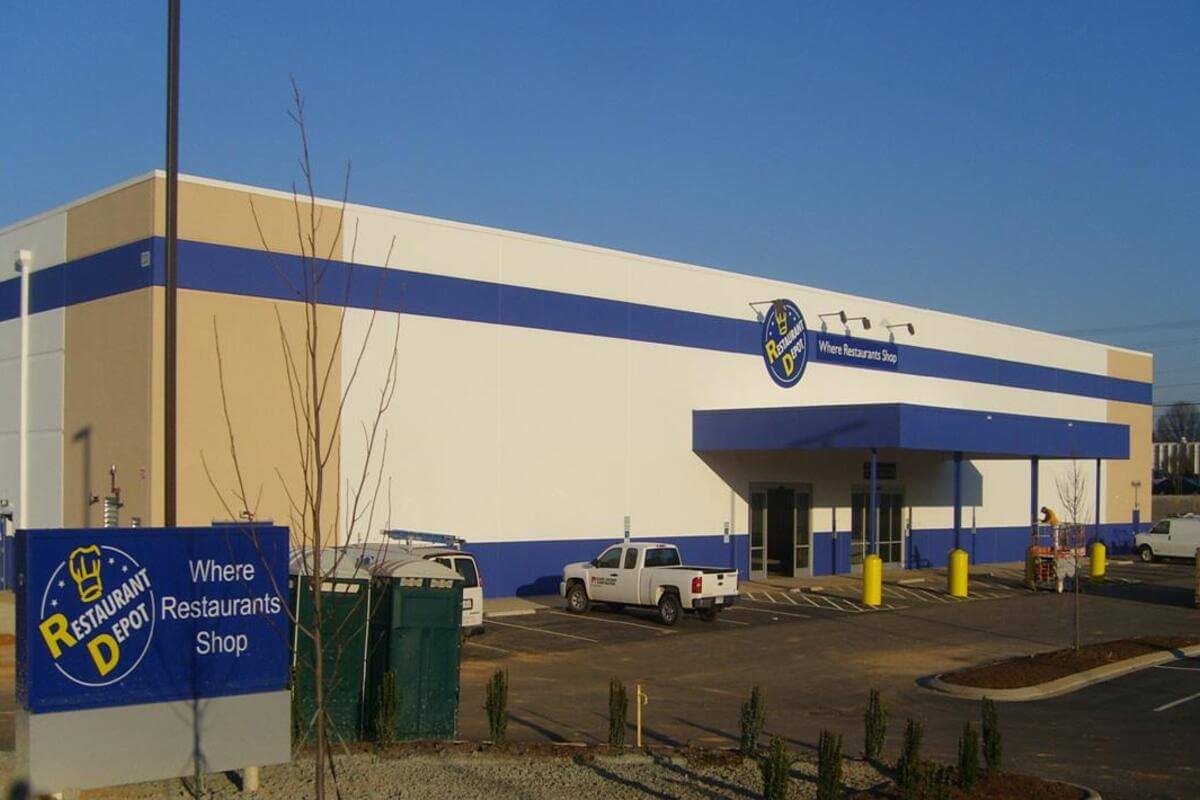 Industrial
Industrial
Sacramento, CA
Complete structural and interior renovation of an existing warehouse building, including 7,500 square feet of freezer and 15,000 square feet of refrigeration space.
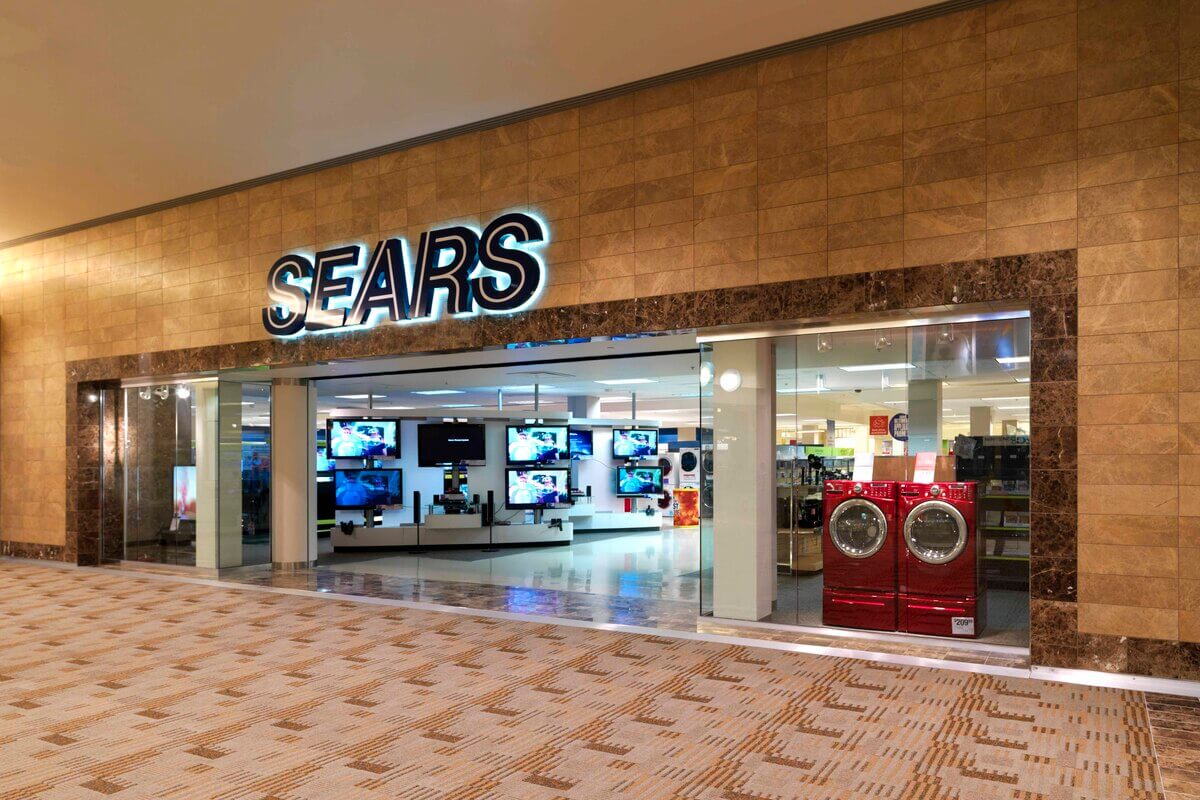 Retail
Retail
Roseville, CA
Construction of the two-story structural steel tower for the Sears retail store located at the end of the Galleria. The project had logistical site construction and access difficulties and required extensive coordination with construction of the mall. Tricorp was brought in specifically to resolve the difficulties.
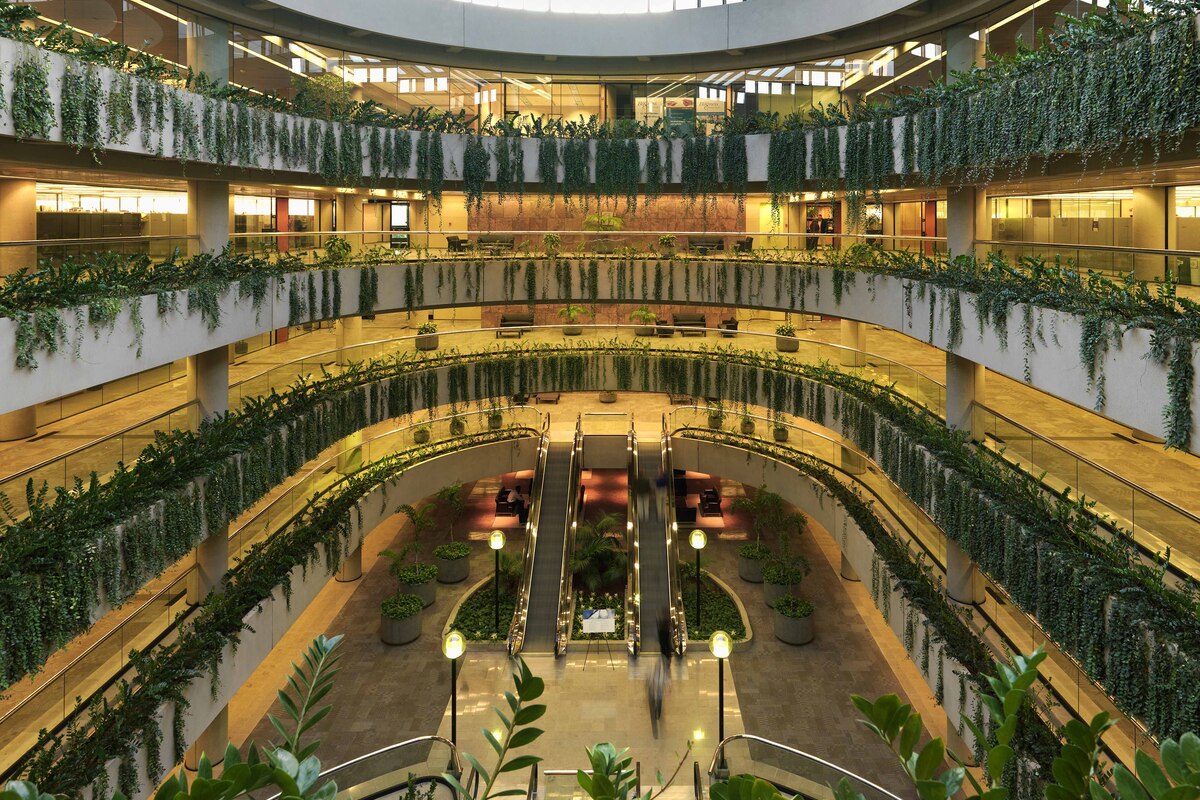 Public Works
Public Works
Sacramento, CA
Removal of existing planting and waterproofing, new irrigation, new planting soil and plants, sterilization of surfaces, 44 concrete curbs, removal and replacement of 7,374 square feet of existing waterproofing, 1,229 linear feet of new stainless steel flashing, removal and re-installation of glass panels, and replacement of 2,864 square feet of cement board. Work was performed exclusively on weekends as the building remained open during the week. Since renovations were performed along the edge of the atrium mezzanines up to 5 stories high, all workers had to be tied off while working.
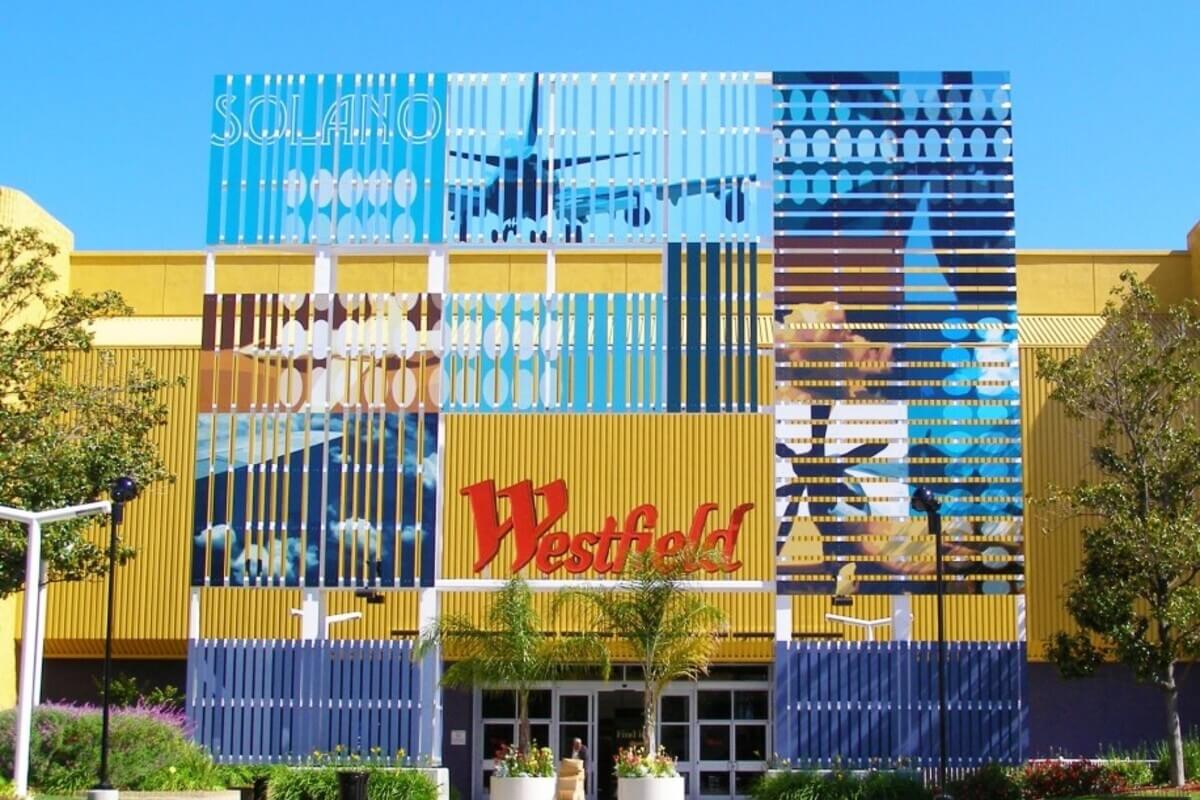 Retail
Retail
Fairfield, CA
Complete interior renovation of existing mall at night while keeping 71 existing stores open during the day. The scope of work included addition of 9 public bridges on the second level, all new flooring throughout the mall, all new drywall, skylights, lighting, new 110-foot tall monument signage at all mall entries. The project also included renovation of all public restrooms to meet up-to-date ADA codes.
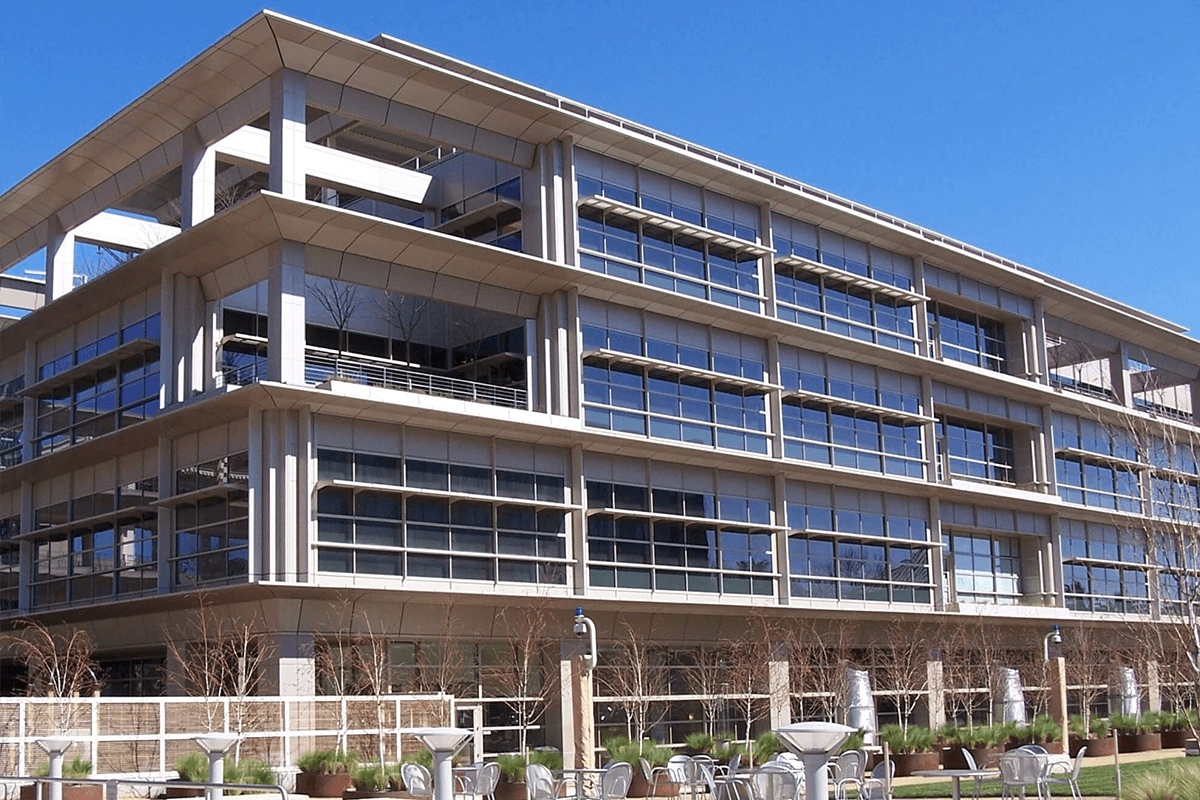 Public Works
Public Works
Sacramento, CA
Select post-occupancy work. Six-story and four-story existing office buildings consist of towers and a parking garage. Project includes select restack projects to remodel and repurpose occupied spaces. Tricorp also finished the site work including hardscape and landscape work.
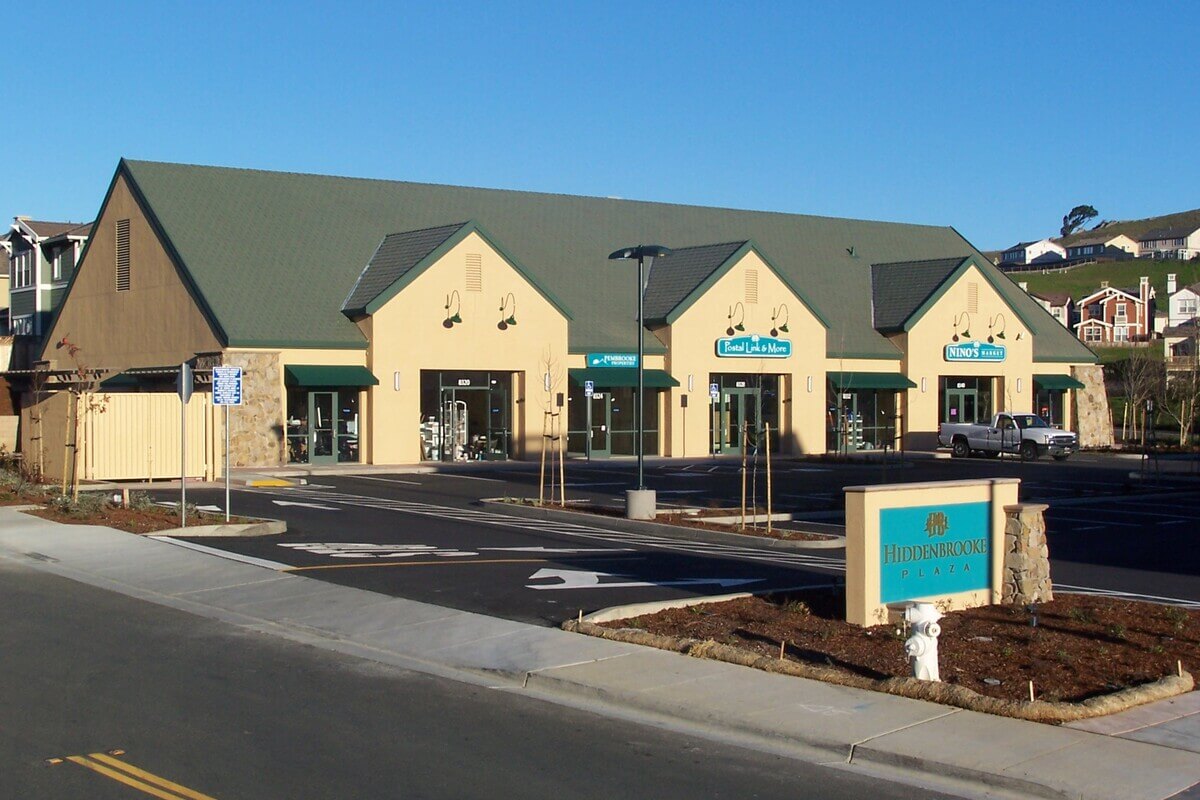 Retail
Retail
American Canyon, CA
Construction of a ground-up shopping center including retail buildings A and B, the tenant improvements for 4 shops, including restaurants, coffee shop and a Pizza Parlor. The scope of work included all associated onsite and offsite improvements.