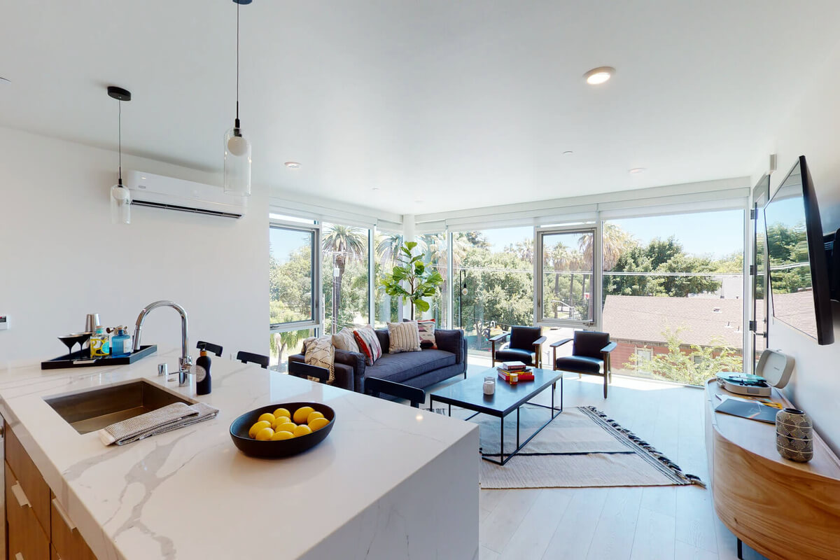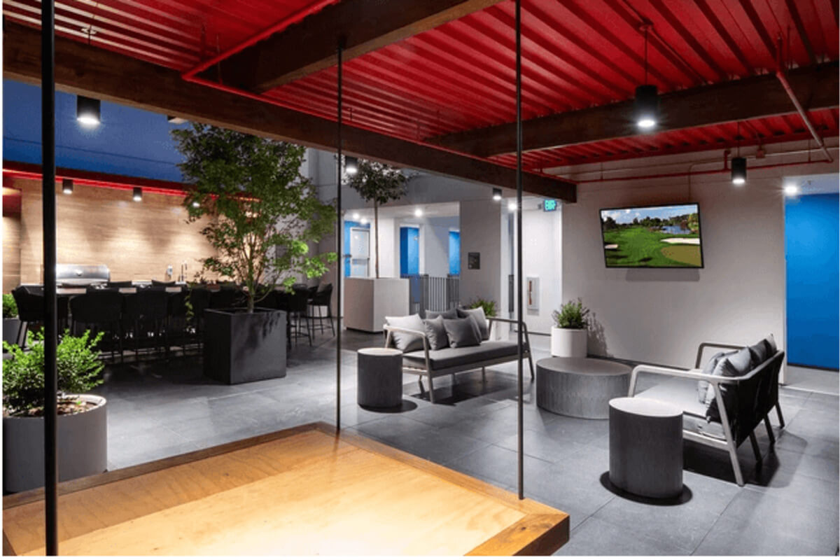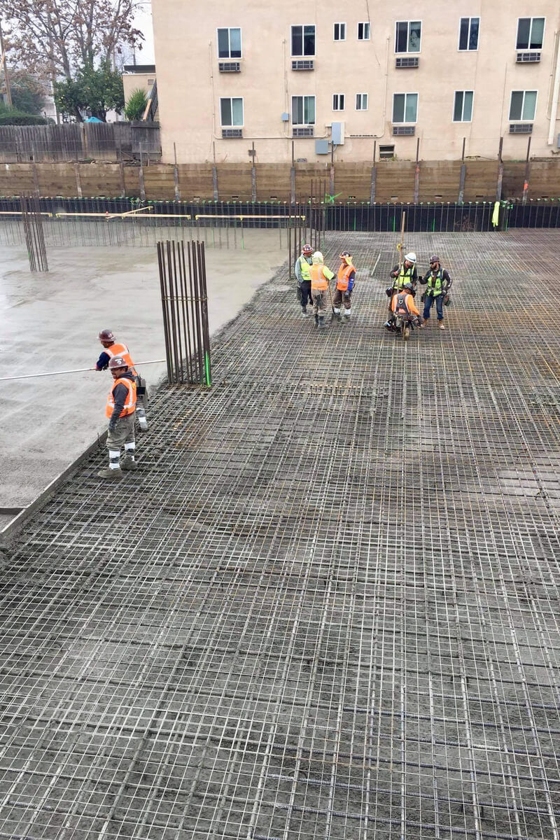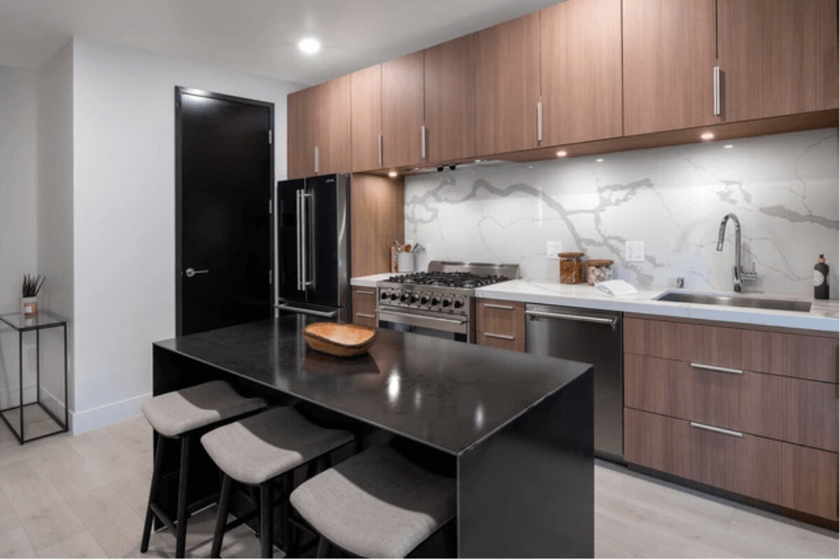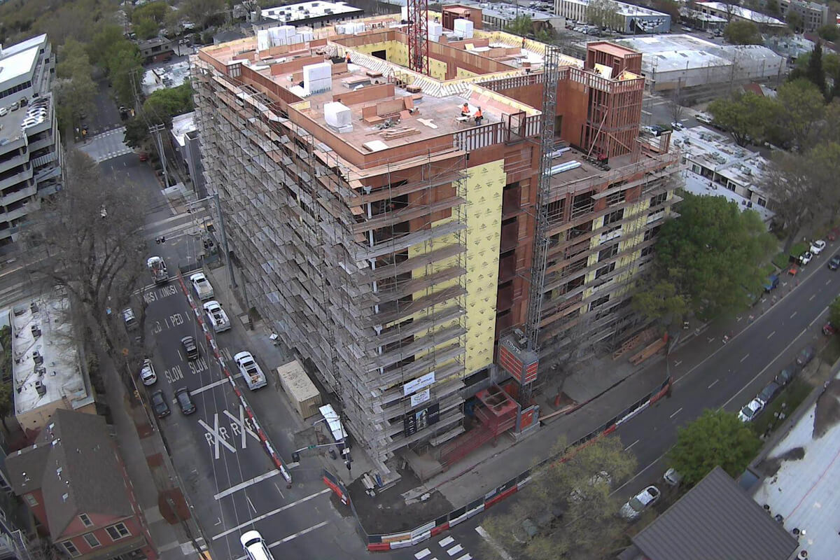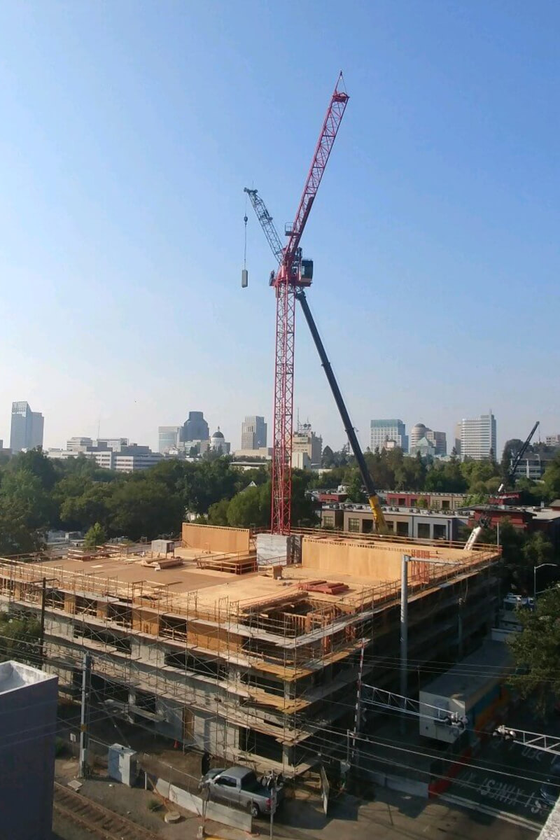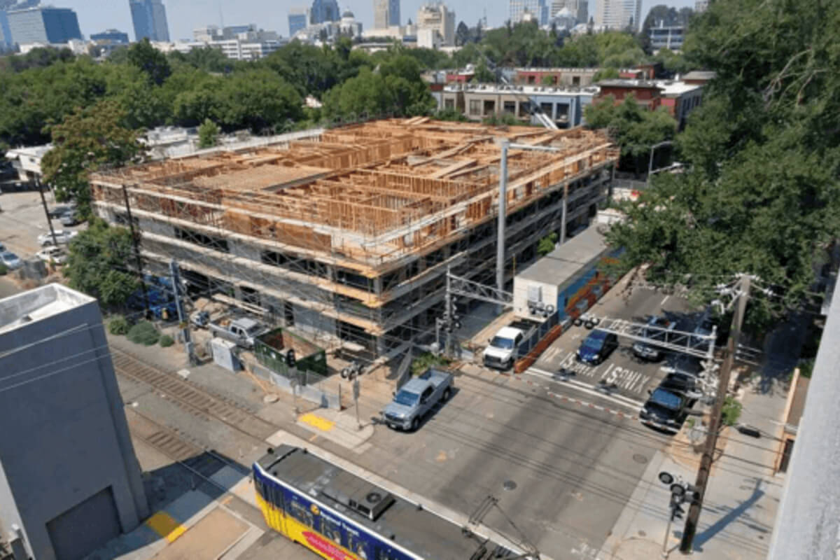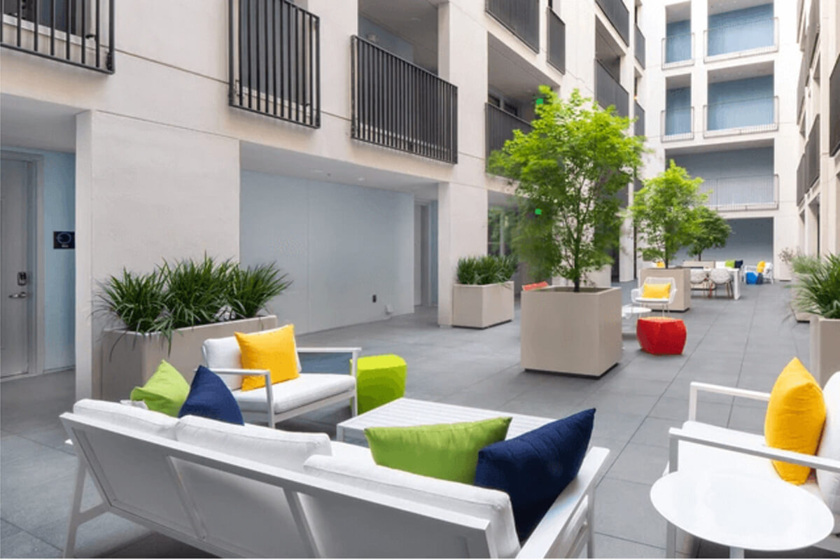First project to break ground under Gavin Newsom’s Executive Order N-06-19 for Affordable Housing Development.
CADA (Capitol Area Development Authority) is a unique public agency that is a collaboration between the State of California and the City of Sacramento. Their role is to create new urban infill housing, manage residential and commercial properties owned by State and enhance the State Capitol environment. They are committed to creating sustainable, affordable, community-minded, vibrant, service based and beautiful communities and structures (*CADA, 2023). Tricorp Group collaborated with the design and development team to offer options for cost-effective construction, innovation, and sustainability to meet the requirements of the funding sources of the project.
Owner: Capitol Area Development Authority (CADA)
Architect: Williams + Paddon
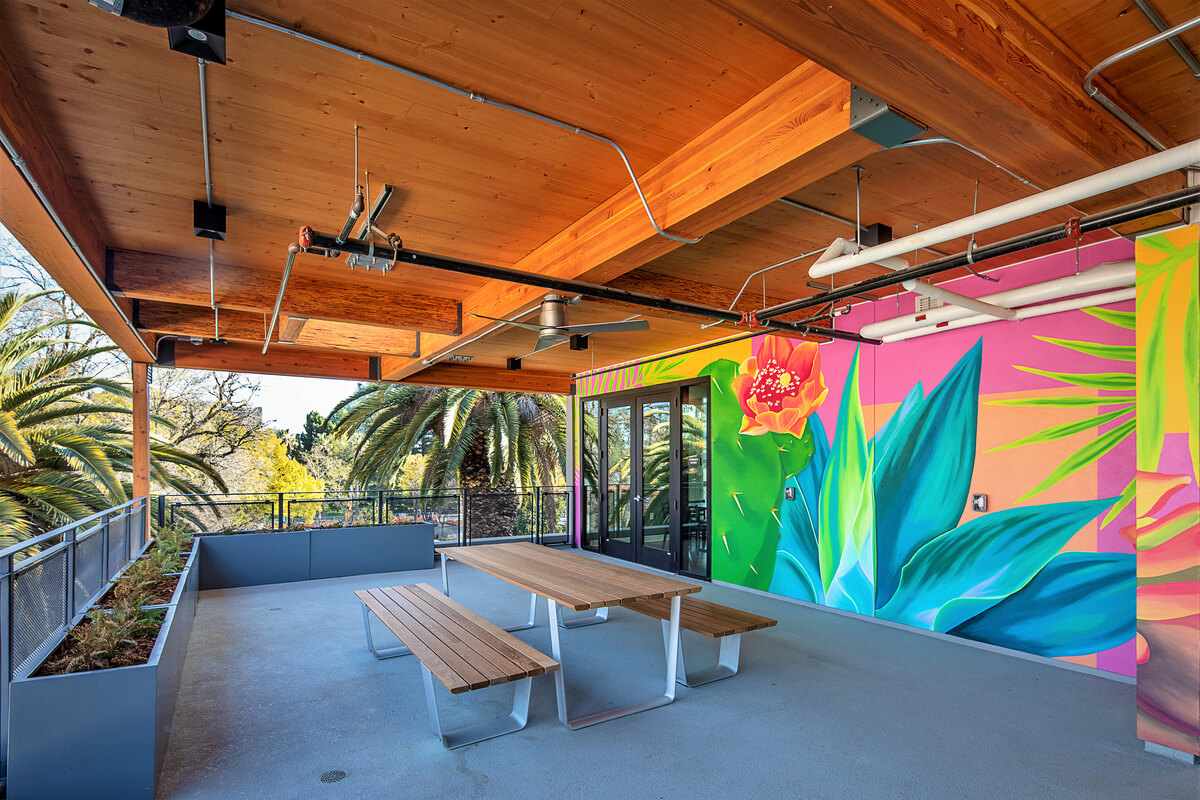
Sacramento, CA
Sonrisa Studio Apartments is the first affordable housing project to break ground under Governor Newsom's Order of Affordable Housing Development. Sonrisa features 58 micro-units of affordable housing and 1,300 square feet of ground floor community space. The five-story building is constructed using cross-laminated timber for the horizontal and vertical shear components of the building. The project includes high efficiency HVAC units, and is built on a concrete mat slab foundation.Construction: Type IIIB, 5-story, wood framed
Size: 58 units, 26,353 square feet
Owner: Capitol Area Development Authority (CADA)
Architect: Williams + Paddon




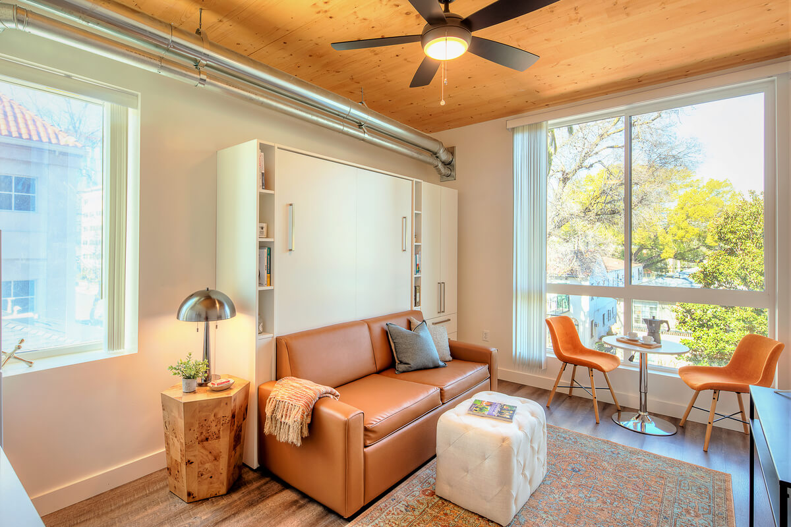

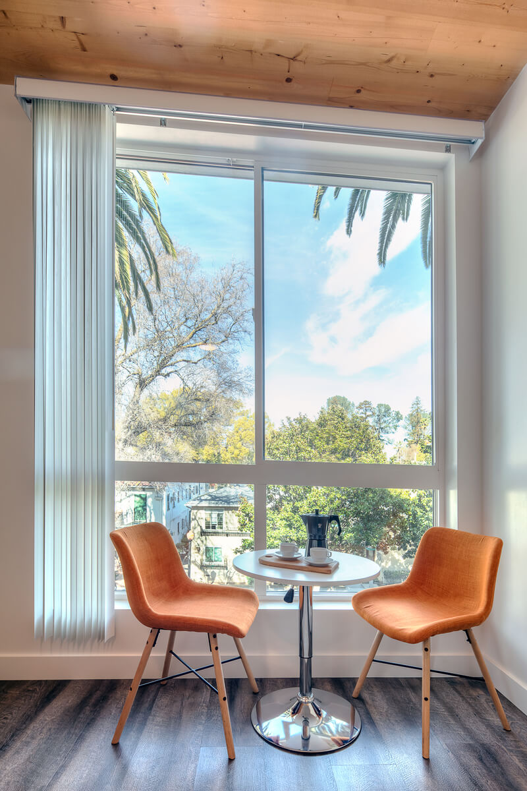
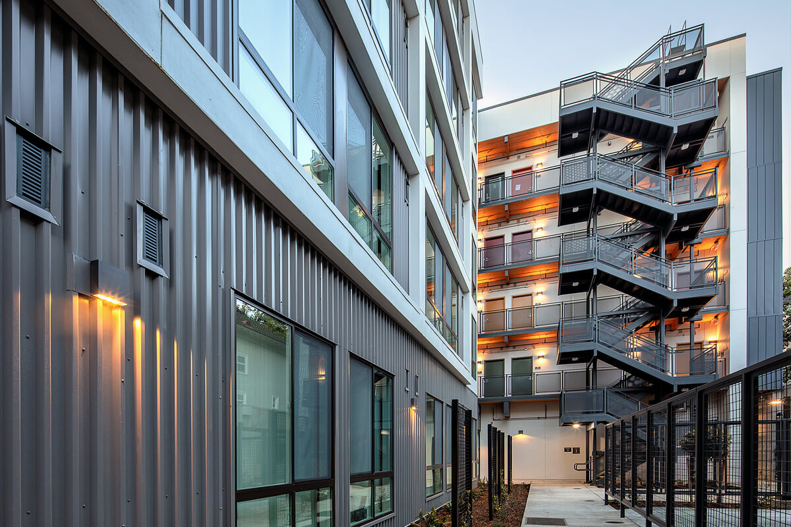
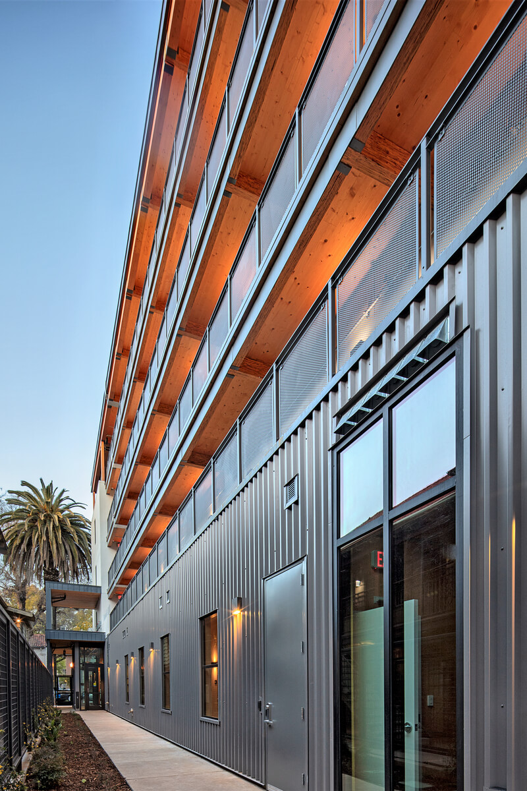
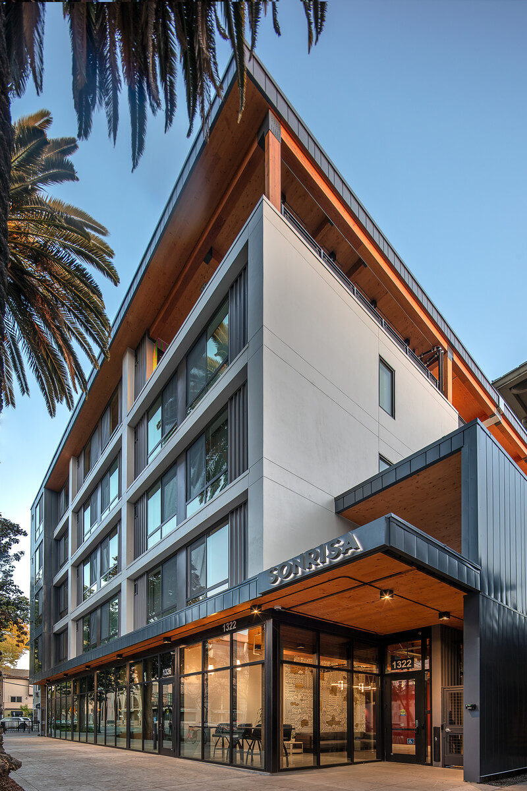
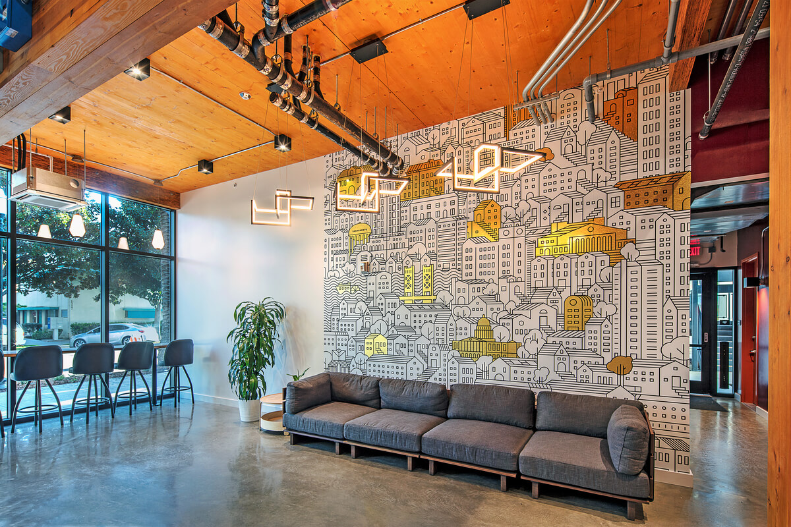
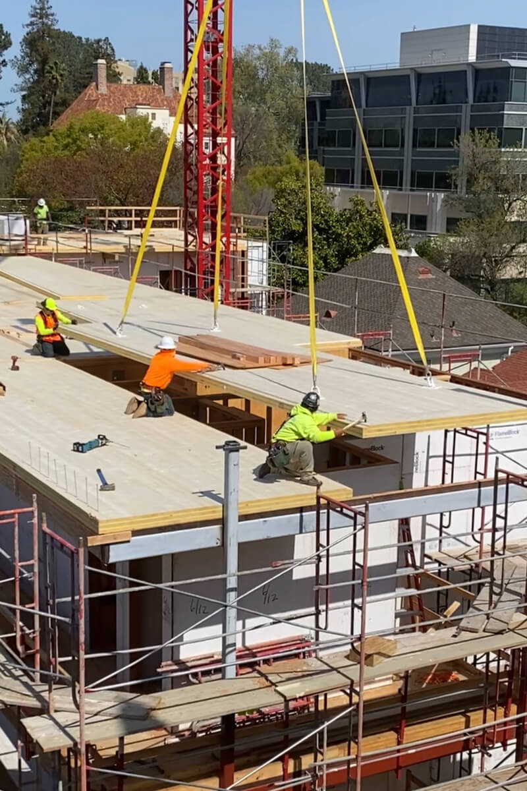
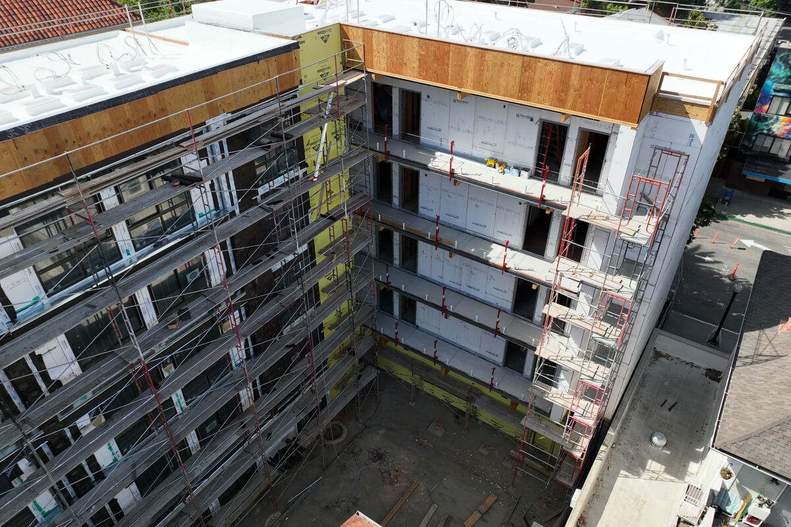
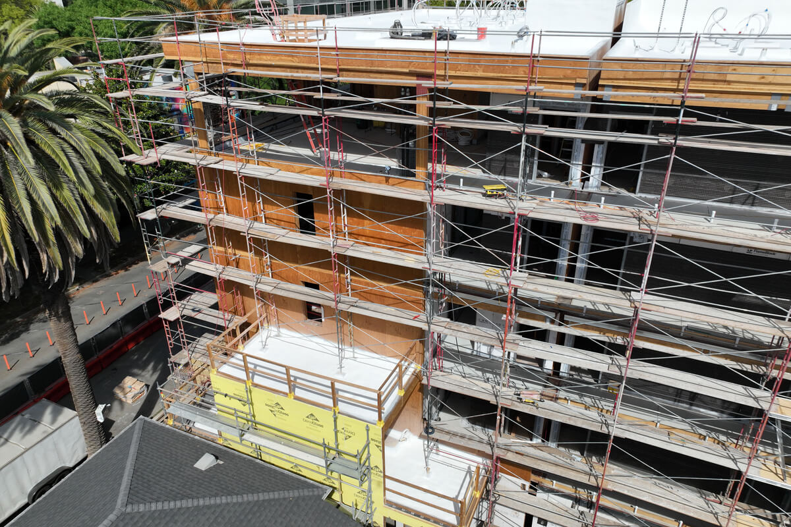
Certified CALGreen Project. Sacramento’s largest modular project to date, initiated by Capital Area Development Authority (CADA).
The prime goal of the development team for the Eviva was delivering a quality product using the safest possible methods of construction. While changing the modular manufacturer the development team implemented some design modifications and structural changes. To give the building a more distinctive appearance the balconies were widened and added a broader color palette. This required substantial coordination between Guerdon and Tricorp. The 200 units that filled the apartment mix were transported over 500 miles from Boise, Idaho to Sacramento.
Owner: The Warren LLC
Architect: LDA Partners
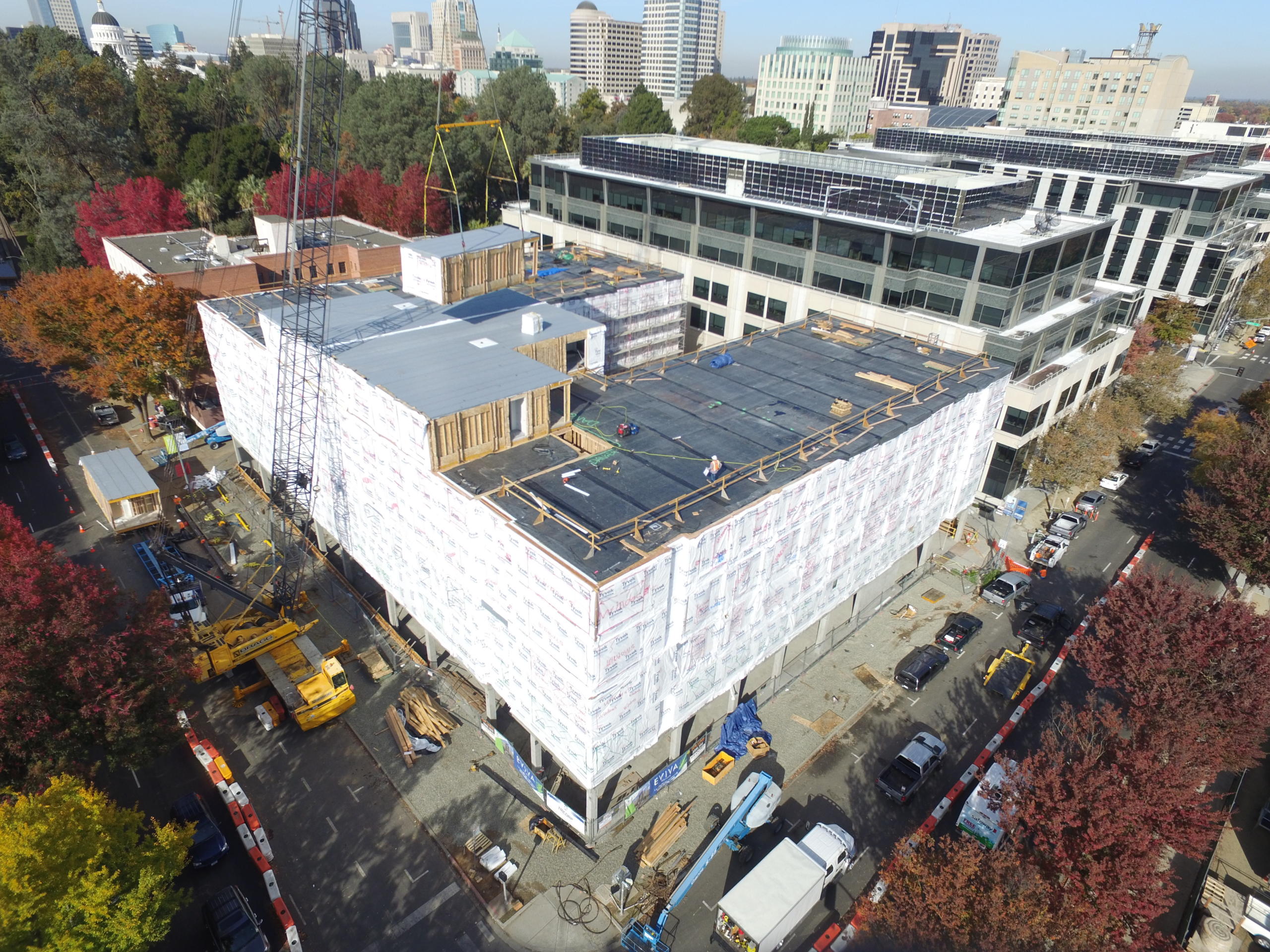
Sacramento, CA
Construction of a mixed-use project with one level of subterranean parking, five stories with 118 residential units, and one level of retail space for lease. 250 modules were precision built and prefabricated off-site, resulting in a high quality, energy efficient building completed in less time than typical construction. Tricorp also provided preconstruction services for this project.Construction: 5 stories Type IIIA over two stories Type I
Size: 118 units, 176,521 square feet
Owner: The Warren LLC
Architect: LDA Partners
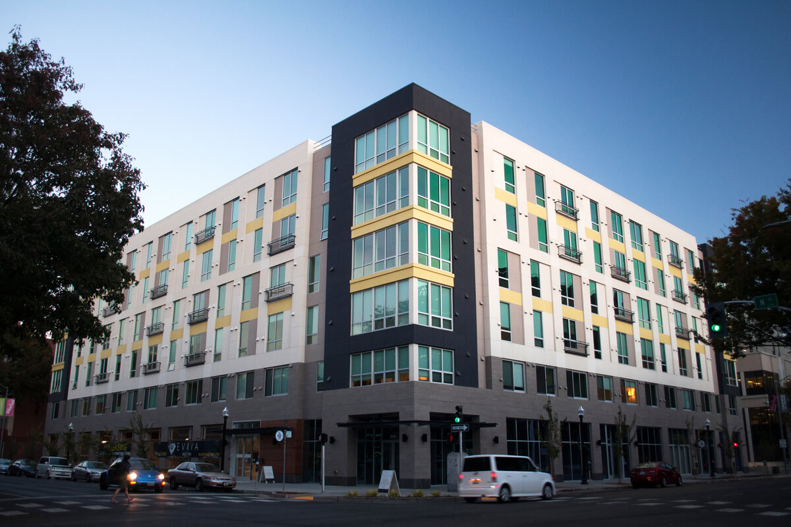

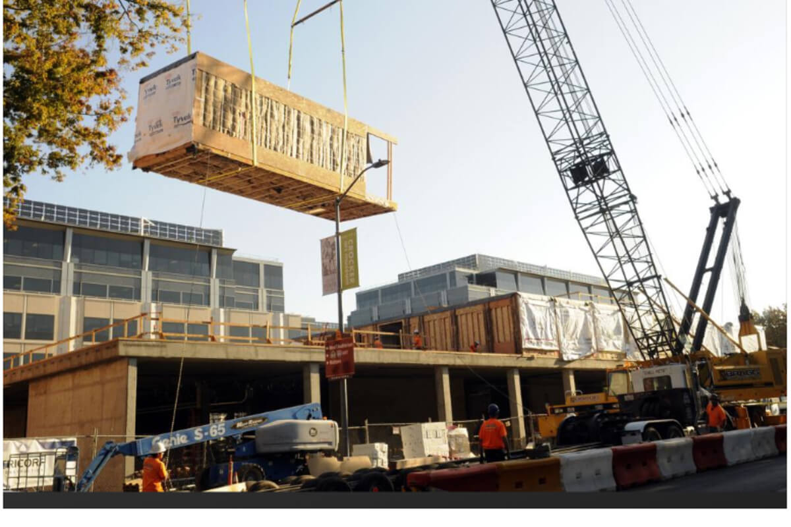
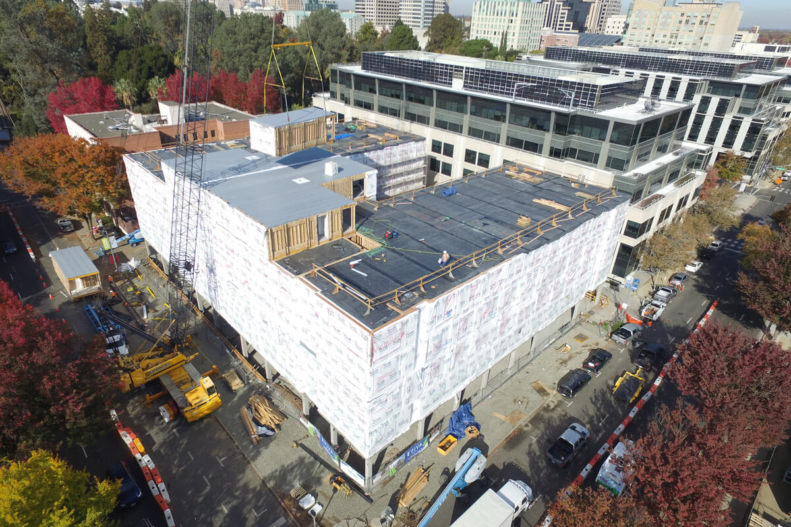
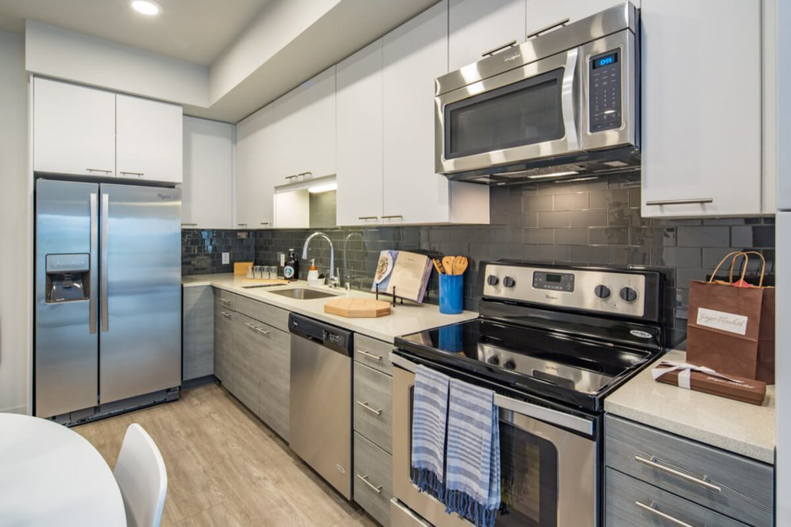
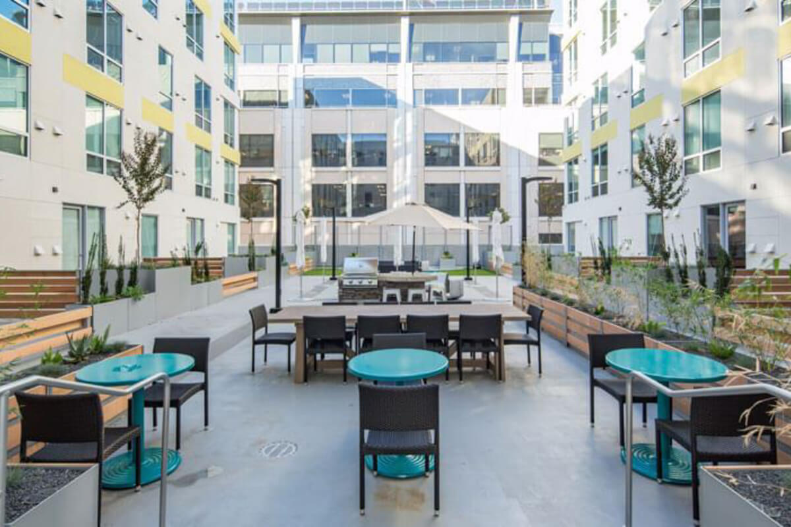

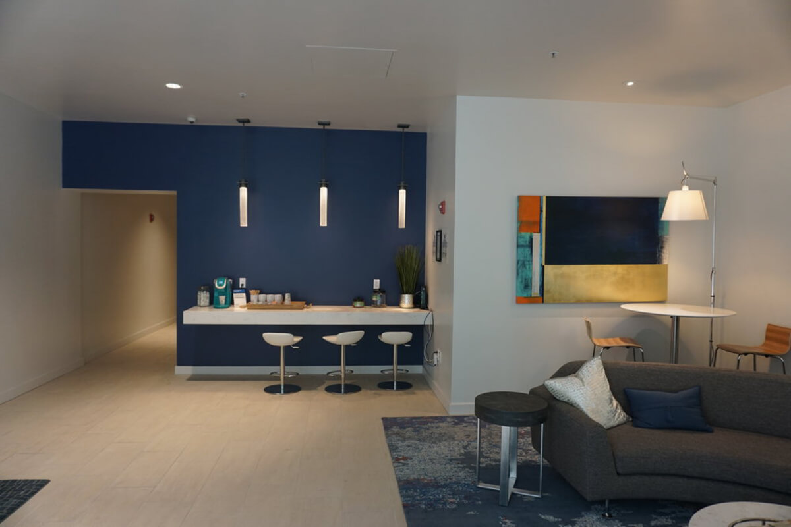
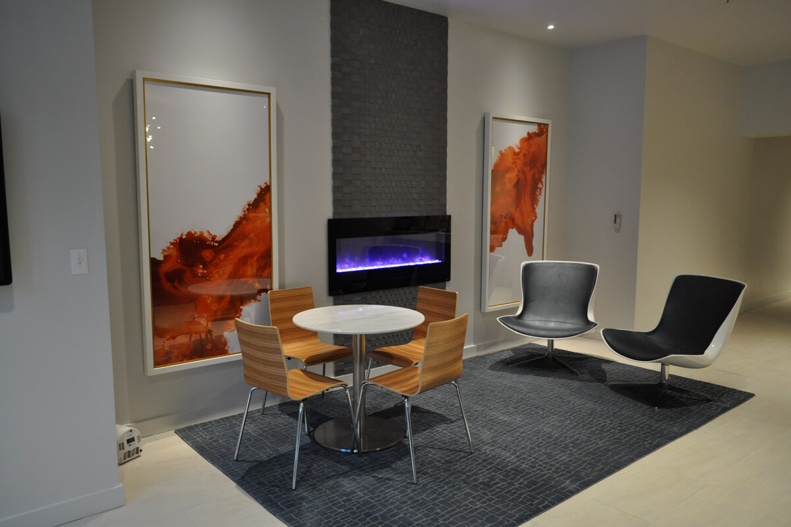

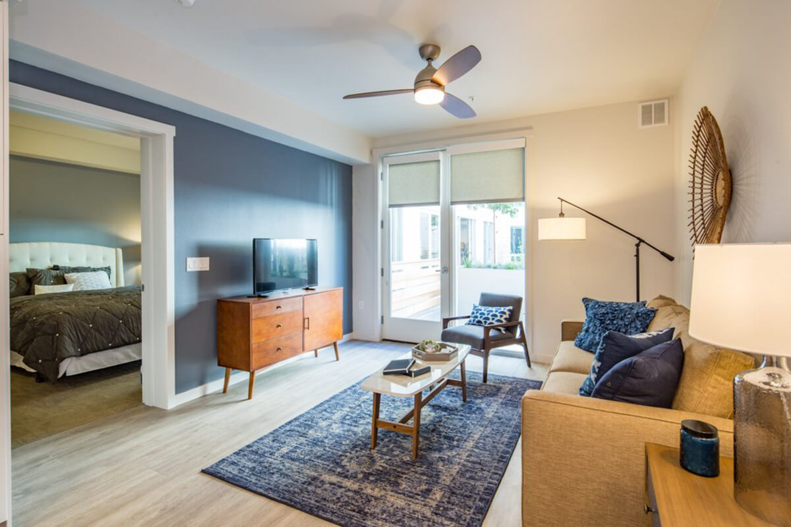
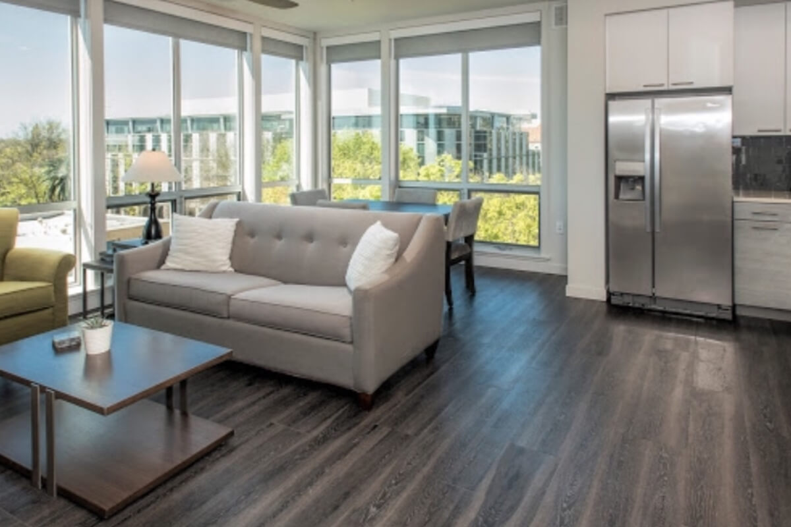
Breaking the limits of height with 6 stories of wood-framed Type IIIA over 2 stories of concrete for the first time in the United States using the AMMR (Alternate Means and Methods Request) process.
D & S Development -a prolific developer in the Sacramento, CA market was facing challenges making numbers work in a mixed-use urban infill project using the traditional 5 over 2 configuration which has been permitted in the Seattle Building Code for some time. The small urban infill site required more residential units to make it profitable within Sacramento’s competitive building market. The International Building Code (IBC) traditionally permits light wood-frame buildings up to five stories over a single-level podium. The project team had to provide a solution that would generate more units while eliminating the need for more expensive steel and concrete.
Owner: D & S Development
Architect: HR Group Architects
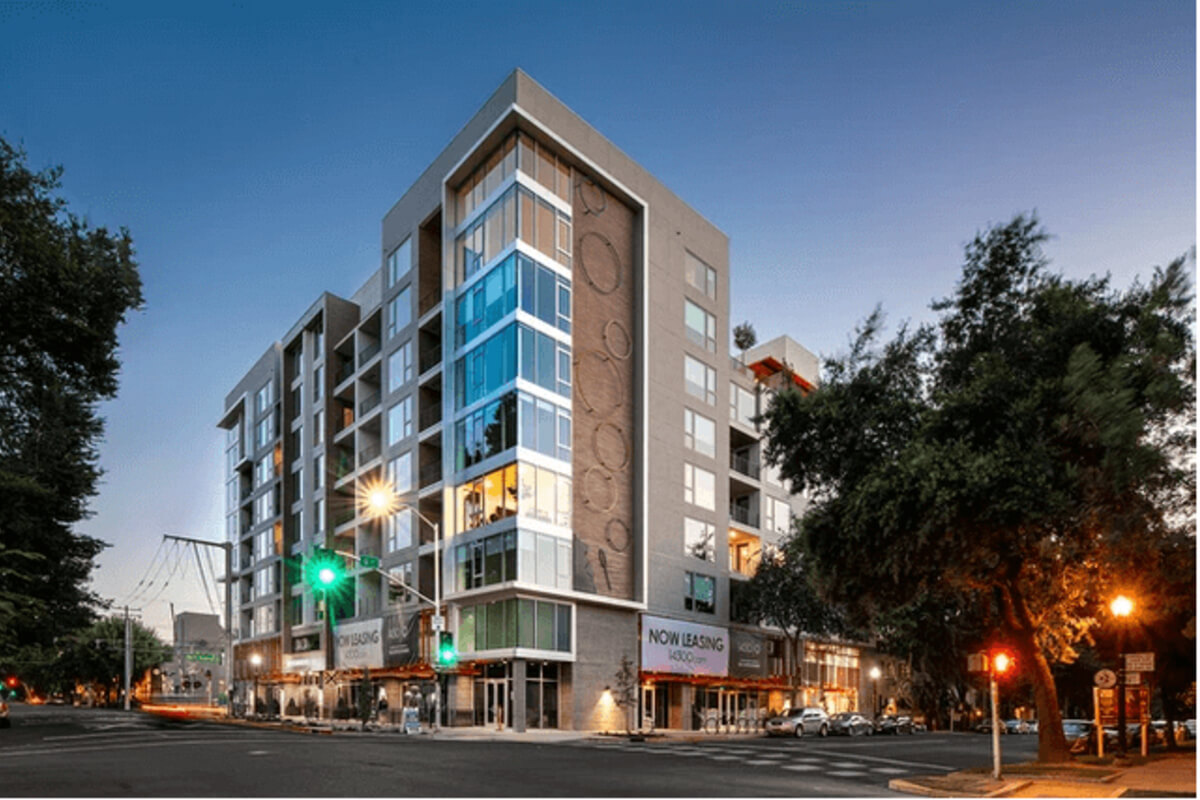
Sacramento, CA
1430 Q is a luxury residential and retail mixed-use building with three levels of concrete construction and six floors of wood-framed residential units above. This required a special exception to code, which typically allows only five stories of fire-resistant wood structures. Amenities include high-end finishes and appliances, gymnasium and yoga room, rooftop terrace and courtyard with outdoor seating.Construction: 6 stories Type IIIA over 3 stories Type I
Size: 75 units, 96,000 square feet
Owner: D & S Development
Architect: HR Group Architects


