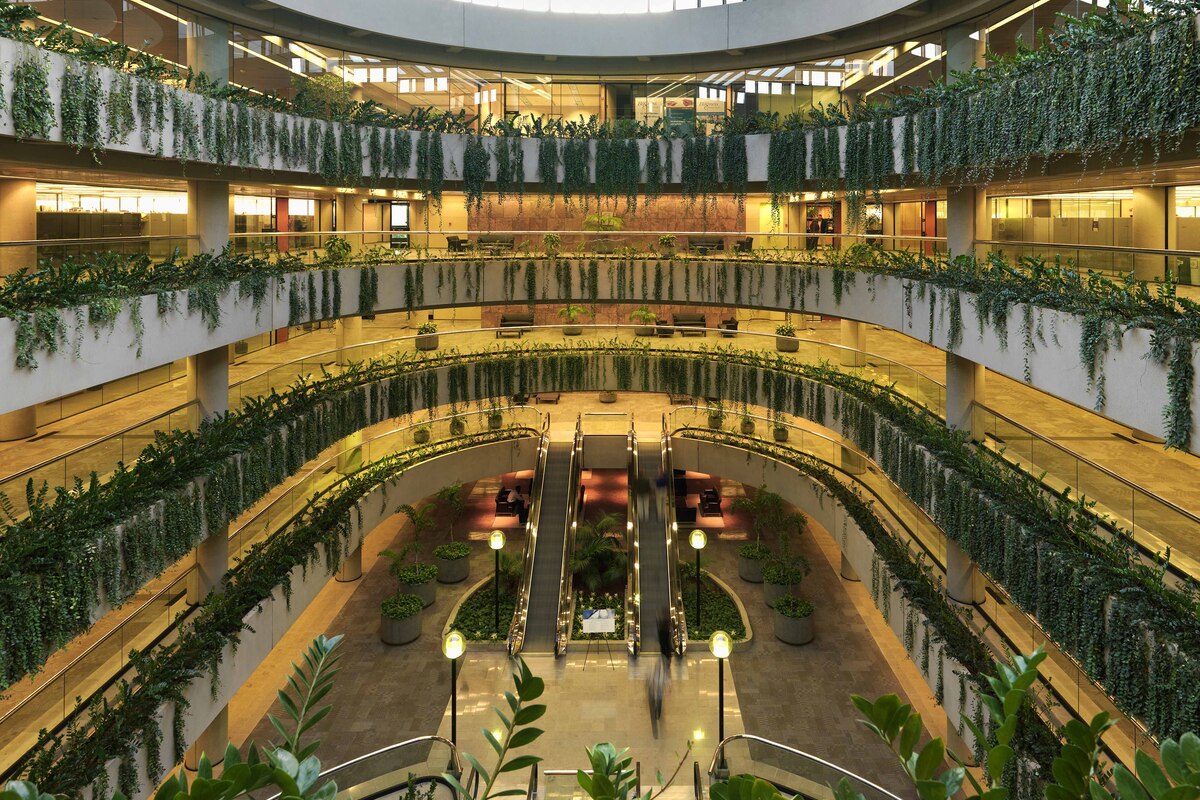Sacramento, CA
Removal of existing planting and waterproofing, new irrigation, new planting soil and plants, sterilization of surfaces, 44 concrete curbs, removal and replacement of 7,374 square feet of existing waterproofing, 1,229 linear feet of new stainless steel flashing, removal and re-installation of glass panels, and replacement of 2,864 square feet of cement board. Work was performed exclusively on weekends as the building remained open during the week. Since renovations were performed along the edge of the atrium mezzanines up to 5 stories high, all workers had to be tied off while working.
Construction: Tenant Improvement
Owner: CalPERS
Architect: WJE Architects
