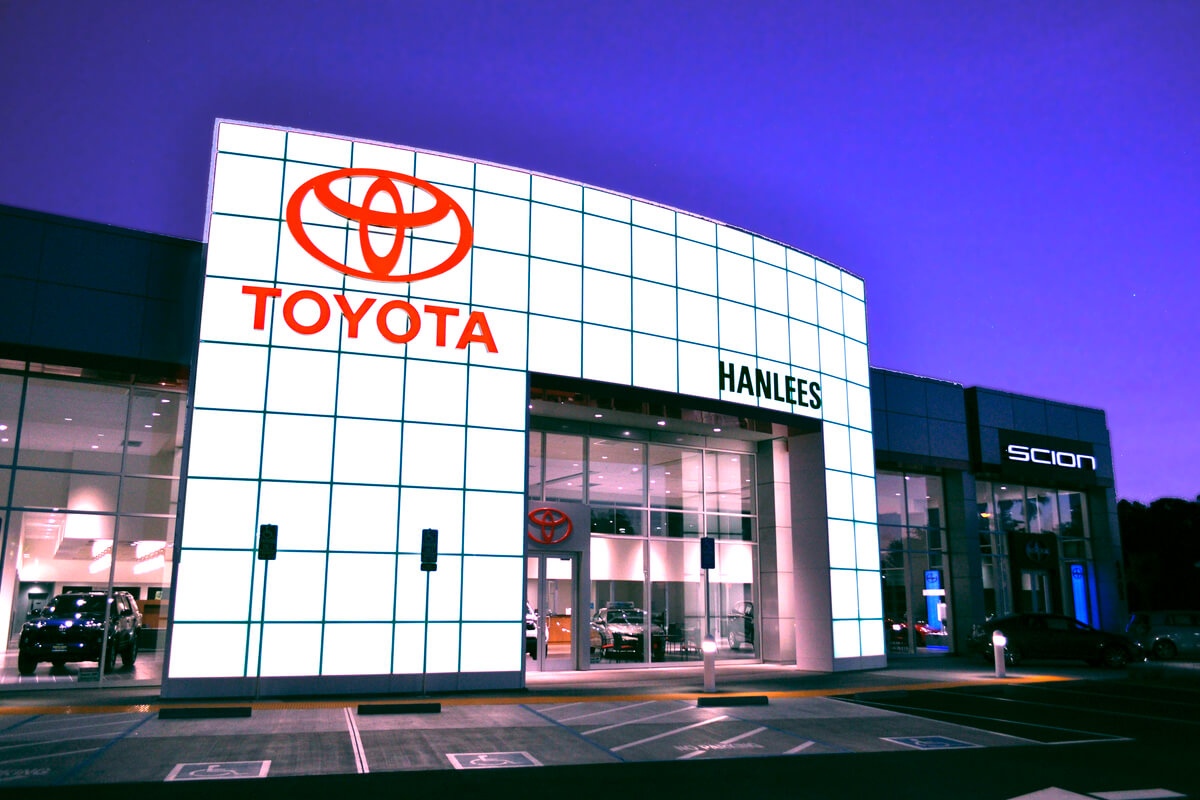Davis, CA
Construction of a new service center, renovation of sales and parts space, and new dealership façade work including signage. Construction was phased to allow the business to remain open during construction. The concrete block service center was constructed first, followed by demolition of the existing buildings and construction of the 2-story, metal stud and wood framed sales and parts building. The showroom is partially constructed of curtain wall, and the building is covered in decorative metal paneling.
Construction: New Construction, 2 stories
Size: 89,847 square feet
Owner: Hanlees Davis Toyota
Architect: RL Davidson, Inc.
